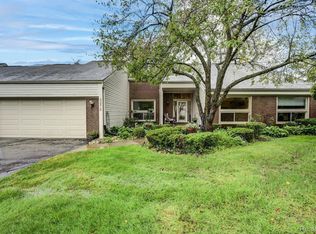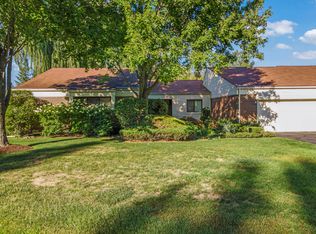Sold for $380,000
$380,000
5274 Simpson Lake Rd, West Bloomfield, MI 48323
3beds
2,523sqft
Condominium
Built in 1987
-- sqft lot
$385,100 Zestimate®
$151/sqft
$3,586 Estimated rent
Home value
$385,100
$366,000 - $404,000
$3,586/mo
Zestimate® history
Loading...
Owner options
Explore your selling options
What's special
Own this lovely all brick home that punches above its size and price in terms of comfort, convenience, and features. Welcome guests in spacious 2 story ceramic tiled foyer. Entertain in vaulted ceiling living room with recessed lighting, cozy fireplace, and dry bar. Elegant formal dining room with recessed lighting, vaulted ceiling opens through wide doorwall to capacious wood deck. Power retractable awning keeps the party going in any weather. Large white eat-in kitchen w/ceramic tile flooring offers an abundance of cabinet storage, granite island, recessed lighting, prep desk, built in cooktop, & new built in double oven. Chill in library/home office w/recessed lighting & built-in custom shelving. Guest full bath with skylight. Primary bedroom with multiple & walk-in closets, recessed lighting, and vaulted ceiling. Truly large tile floor primary bath illuminated by row of ceiling high windows has oversized jetted tub, multiple sinks, & separate shower in water closet. Rec room, 3rd bdrm, 3rd full bath in walkout basement with new carpet. 90% GFA, & standby generator for your peace of mind. Take in the sunset at placid Simpson Lake. Dining room credenza excluded from sale. Current taxes homestead, may change. Wow! Where's your offer?
Zillow last checked: 8 hours ago
Listing updated: October 20, 2025 at 06:50am
Listed by:
Robert A Levine 248-462-1802,
Signature Sotheby's International Realty Nvl
Bought with:
Sean Konja, 6501408625
KW Professionals
Source: Realcomp II,MLS#: 20251030888
Facts & features
Interior
Bedrooms & bathrooms
- Bedrooms: 3
- Bathrooms: 3
- Full bathrooms: 3
Primary bedroom
- Level: Entry
- Area: 210
- Dimensions: 15 X 14
Bedroom
- Level: Entry
- Area: 144
- Dimensions: 12 X 12
Bedroom
- Level: Basement
- Area: 140
- Dimensions: 14 X 10
Primary bathroom
- Level: Entry
- Area: 112
- Dimensions: 14 X 8
Other
- Level: Entry
- Area: 55
- Dimensions: 11 X 5
Other
- Level: Basement
- Area: 48
- Dimensions: 8 X 6
Other
- Level: Entry
- Area: 80
- Dimensions: 10 X 8
Dining room
- Level: Entry
- Area: 140
- Dimensions: 14 X 10
Family room
- Level: Basement
- Area: 231
- Dimensions: 21 X 11
Game room
- Level: Basement
- Area: 72
- Dimensions: 9 X 8
Kitchen
- Level: Entry
- Area: 156
- Dimensions: 13 X 12
Laundry
- Level: Entry
- Area: 49
- Dimensions: 7 X 7
Library
- Level: Entry
- Area: 144
- Dimensions: 12 X 12
Living room
- Level: Entry
- Area: 252
- Dimensions: 18 X 14
Heating
- Forced Air, Natural Gas
Cooling
- Central Air
Appliances
- Included: Built In Electric Oven, Dishwasher, Disposal, Double Oven, Electric Cooktop, Free Standing Refrigerator, Humidifier, Ice Maker, Microwave, Washer Dryer Stacked
- Laundry: In Unit, Laundry Room
Features
- Entrance Foyer, High Speed Internet, Jetted Tub, Programmable Thermostat
- Basement: Full,Interior Entry,Partially Finished,Private,Walk Out Access
- Has fireplace: Yes
- Fireplace features: Gas, Living Room
Interior area
- Total interior livable area: 2,523 sqft
- Finished area above ground: 1,944
- Finished area below ground: 579
Property
Parking
- Total spaces: 2
- Parking features: Two Car Garage, Attached, Direct Access
- Attached garage spaces: 2
Accessibility
- Accessibility features: Standby Generator
Features
- Levels: One Story Ground
- Stories: 1
- Entry location: GroundLevelwSteps
- Patio & porch: Deck, Porch
- Exterior features: Awnings, Private Entrance
- Pool features: Community, In Ground, Outdoor Pool
- Waterfront features: Lake Privileges, No Motor Lake
- Body of water: Simpson Lake
Details
- Parcel number: 1823451112
- Special conditions: Short Sale No,Standard
Construction
Type & style
- Home type: Condo
- Architectural style: Ranch
- Property subtype: Condominium
Materials
- Brick
- Foundation: Basement, Poured, Sump Pump
Condition
- New construction: No
- Year built: 1987
Details
- Warranty included: Yes
Utilities & green energy
- Electric: Circuit Breakers, Generator
- Sewer: Public Sewer
- Water: Other
- Utilities for property: Cable Available
Community & neighborhood
Location
- Region: West Bloomfield
- Subdivision: WEST BLOOMFIELD FAIRWAYS OCCPN 129
HOA & financial
HOA
- Has HOA: Yes
- HOA fee: $515 monthly
- Services included: Maintenance Grounds, Snow Removal
- Association phone: 248-745-7100
Other
Other facts
- Listing agreement: Exclusive Right To Sell
- Listing terms: Cash,Conventional
Price history
| Date | Event | Price |
|---|---|---|
| 10/20/2025 | Sold | $380,000-3.8%$151/sqft |
Source: | ||
| 10/20/2025 | Pending sale | $395,000$157/sqft |
Source: | ||
| 8/26/2025 | Listed for sale | $395,000$157/sqft |
Source: | ||
Public tax history
Tax history is unavailable.
Neighborhood: 48323
Nearby schools
GreatSchools rating
- NADoherty Elementary SchoolGrades: PK-2Distance: 0.4 mi
- 6/10Abbott Middle SchoolGrades: 6-8Distance: 2.7 mi
- 9/10West Bloomfield High SchoolGrades: 9-12Distance: 0.6 mi
Get a cash offer in 3 minutes
Find out how much your home could sell for in as little as 3 minutes with a no-obligation cash offer.
Estimated market value$385,100
Get a cash offer in 3 minutes
Find out how much your home could sell for in as little as 3 minutes with a no-obligation cash offer.
Estimated market value
$385,100

