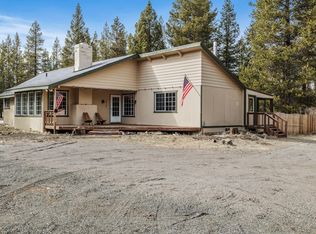Beautiful 2.12 acre horse property close to town with many mature Ponderosa Pines, fully fenced with a 4 stall barn, tack room and hay storage! This 4 bedroom, 2 bath clean ranch style home is nestled on the property creating a private oasis that you will never want to leave. With a chicken coop, covered RV parking, huge 30Lx20Wx14H and a 24x11 shop with and a 24x24 carport, your critters and toys will want to call this home too. Come make this your forever sanctuary, hobby farm or your peaceful getaway!
This property is off market, which means it's not currently listed for sale or rent on Zillow. This may be different from what's available on other websites or public sources.
