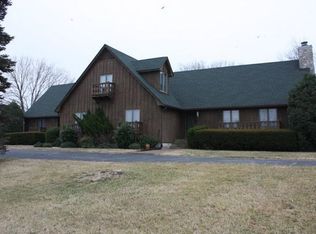Sold for $520,000 on 01/19/24
$520,000
5277 Bristow Rd, Bowling Green, KY 42103
4beds
3,615sqft
Single Family Residence
Built in 1977
10.59 Acres Lot
$417,500 Zestimate®
$144/sqft
$2,569 Estimated rent
Home value
$417,500
$397,000 - $438,000
$2,569/mo
Zestimate® history
Loading...
Owner options
Explore your selling options
What's special
If you want a great mini farm nestled in Warren County minutes from I-65, this is it! 3,615 finished square foot 4 bedroom, 2.5 bath house with huge 2,425 unfinished square foot walkout basement (has a half finished bath), fenced property with a barn/shop on a concrete slab that has a cattle catcher and corral area. 28x28 garage, nice pond for your cattle or horses, or just to relax by or fish. Huge dining room, office room, and a large family room with a relaxing fireplace.
Zillow last checked: 8 hours ago
Listing updated: January 18, 2025 at 09:52pm
Listed by:
Jason C Humble 270-792-8289,
Keller Williams First Choice R
Bought with:
Mac Cockrell
Keller Williams First Choice R
Mac Cockrell
Keller Williams First Choice R
Source: RASK,MLS#: RA20235115
Facts & features
Interior
Bedrooms & bathrooms
- Bedrooms: 4
- Bathrooms: 3
- Full bathrooms: 2
- Partial bathrooms: 1
- Main level bathrooms: 1
- Main level bedrooms: 2
Primary bedroom
- Level: Upper
- Area: 243.35
- Dimensions: 15.5 x 15.7
Bedroom 2
- Level: Upper
- Area: 153.67
- Dimensions: 12.1 x 12.7
Bedroom 3
- Level: Main
- Area: 152.46
- Dimensions: 12.1 x 12.6
Bedroom 4
- Level: Main
- Area: 268.84
- Dimensions: 14.3 x 18.8
Primary bathroom
- Level: Upper
Bathroom
- Features: Double Vanity, Separate Shower, Walk-In Closet(s)
Dining room
- Level: Main
- Area: 157.95
- Dimensions: 13.5 x 11.7
Family room
- Level: Main
Kitchen
- Features: Eat-in Kitchen, Pantry
- Level: Main
Basement
- Area: 2425
Heating
- Forced Air, Gas, Propane
Cooling
- Central Electric
Appliances
- Included: Built In Wall Oven, Cooktop, Dishwasher, Disposal, Microwave, Electric Range, Smooth Top Range, Humidifier, Electric Water Heater
- Laundry: Laundry Room
Features
- Bookshelves, Cathedral Ceiling(s), Ceiling Fan(s), Walls (Dry Wall)
- Flooring: Carpet, Laminate, Tile
- Doors: Insulated Doors
- Windows: Thermo Pane Windows, Partial Window Treatments
- Basement: Full,Unfinished,Exterior Entry,Walk-Out Access
- Has fireplace: Yes
- Fireplace features: Gas Log-Natural, Wood Burning Stove
Interior area
- Total structure area: 3,615
- Total interior livable area: 3,615 sqft
Property
Parking
- Total spaces: 2
- Parking features: Detached
- Garage spaces: 2
Accessibility
- Accessibility features: None
Features
- Levels: Two
- Patio & porch: Deck, Patio, Porch
- Exterior features: Aggregate Walks, Lighting, Garden, Landscaping, Mature Trees, Trees
- Fencing: Perimeter
- Waterfront features: Pond(s), Pond
- Body of water: None
Lot
- Size: 10.59 Acres
- Features: County, Farm, Out of City Limits
Details
- Additional structures: Barn(s), Shed(s)
- Parcel number: n/a
Construction
Type & style
- Home type: SingleFamily
- Architectural style: Traditional
- Property subtype: Single Family Residence
Materials
- Stone, Wood Shingle
- Foundation: Block, Slab
- Roof: Shingle
Condition
- New Construction
- New construction: No
- Year built: 1977
Utilities & green energy
- Sewer: Septic Tank
- Water: County
- Utilities for property: Internet Cable, Propane Tank-Owner, Satellite Dish, Underground Cable
Community & neighborhood
Location
- Region: Bowling Green
- Subdivision: N/A
HOA & financial
HOA
- Amenities included: None
Other
Other facts
- Road surface type: Asphalt
Price history
| Date | Event | Price |
|---|---|---|
| 12/19/2025 | Listing removed | $2,600$1/sqft |
Source: RASK #RA20256632 Report a problem | ||
| 12/15/2025 | Listing removed | $439,999$122/sqft |
Source: | ||
| 11/17/2025 | Listed for rent | $2,600-18.8%$1/sqft |
Source: RASK #RA20256632 Report a problem | ||
| 11/10/2025 | Price change | $439,9990%$122/sqft |
Source: | ||
| 11/3/2025 | Listed for sale | $440,000$122/sqft |
Source: | ||
Public tax history
| Year | Property taxes | Tax assessment |
|---|---|---|
| 2022 | $2,111 +0.4% | $257,500 |
| 2021 | $2,104 -0.3% | $257,500 |
| 2020 | $2,111 | $257,500 |
Find assessor info on the county website
Neighborhood: 42103
Nearby schools
GreatSchools rating
- 5/10North Warren Elementary SchoolGrades: PK-6Distance: 5.4 mi
- 8/10Warren East Middle SchoolGrades: 7-8Distance: 3.8 mi
- 8/10Warren East High SchoolGrades: 9-12Distance: 3.8 mi
Schools provided by the listing agent
- Elementary: North Warren
- Middle: Warren East
- High: Warren East
Source: RASK. This data may not be complete. We recommend contacting the local school district to confirm school assignments for this home.

Get pre-qualified for a loan
At Zillow Home Loans, we can pre-qualify you in as little as 5 minutes with no impact to your credit score.An equal housing lender. NMLS #10287.
