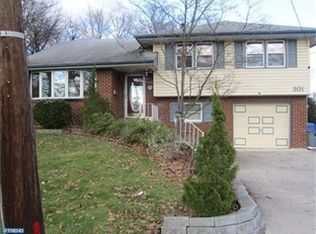This homes shows extremely well and is complete with remodeling and upgrades. Center foyer, formal living room opens to formal dining room all with newer Bay Andersen Windows and hardwood flooring. Atrium doors leads to spacious screened porch with custom shades and decorative lighting. Rear yard hosting (Ester Williams) 24 x16 pool having newer liner,new filter and motor, great place for entertaining. The lower level family room offers recessed lighting, a beautiful gas fireplace with redone antique mantel and bar for parties. Laundry room is convenient on lower level with remodeled powder room. All applicances are included with home. Kitchen has upgraded solid oak cabinets, beautiful ceramic backsplash, stainless steel sink. So much storage with large dry crawl space and also a walk up attic. The exterior of home is enhanced with numerous flower beds and landscaping
This property is off market, which means it's not currently listed for sale or rent on Zillow. This may be different from what's available on other websites or public sources.

