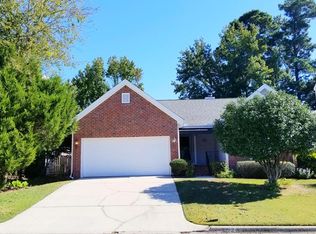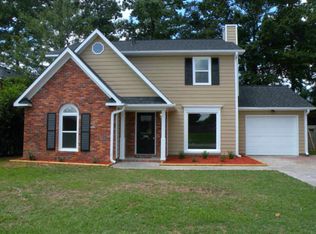Sold for $263,000
$263,000
528 BLUE RIDGE Crossing, Evans, GA 30809
3beds
1,656sqft
Single Family Residence
Built in 1990
6,098.4 Square Feet Lot
$272,900 Zestimate®
$159/sqft
$1,792 Estimated rent
Home value
$272,900
$254,000 - $292,000
$1,792/mo
Zestimate® history
Loading...
Owner options
Explore your selling options
What's special
Welcome to 528 Blue Ridge Crossing!! This charming 3 bedroom 2.5 bathroom home is conveniently located in the heart of Evans and within walking distance of top tier schools. In the main living area you will find wood flooring, a cozy living room with wood burning fireplace. The kitchen has granite countertops, title backsplash, stainless steel appliances and an eat in kitchen with a separate dining room area. There is also a wet bar in the living room and access to a patio, great for relaxing or grilling out in the private backyard. Upstairs you will find the master bedroom with wood floors and a large master bathroom with shower and separate soaking tub and large walk in closet. Two additional bedrooms and full bath are also located upstairs. Don't miss the opportunity to make this home in a highly sought after location yours!! Schedule your showing today!!
Zillow last checked: 8 hours ago
Listing updated: December 29, 2024 at 01:23am
Listed by:
Kayla Ann O'Dell 706-273-6341,
Augusta Real Estate Co.
Bought with:
Joshua Christopher Keck, 369978
Keller Williams Realty Augusta
Source: Hive MLS,MLS#: 530994
Facts & features
Interior
Bedrooms & bathrooms
- Bedrooms: 3
- Bathrooms: 3
- Full bathrooms: 2
- 1/2 bathrooms: 1
Primary bedroom
- Level: Upper
- Dimensions: 21 x 14
Bedroom 2
- Level: Upper
- Dimensions: 14 x 12
Primary bathroom
- Level: Upper
- Dimensions: 13.5 x 6
Bathroom 2
- Level: Main
- Dimensions: 6 x 3
Bathroom 3
- Level: Upper
- Dimensions: 17 x 10.5
Bathroom 3
- Level: Upper
- Dimensions: 9 x 5
Breakfast room
- Level: Main
- Dimensions: 7.5 x 8.5
Dining room
- Level: Main
- Dimensions: 16.5 x 10.5
Other
- Level: Main
- Dimensions: 5 x 7
Kitchen
- Level: Main
- Dimensions: 10 x 8.5
Living room
- Level: Main
- Dimensions: 15 x 13
Heating
- Heat Pump, Natural Gas
Cooling
- Ceiling Fan(s), Central Air
Appliances
- Included: Dishwasher, Disposal, Electric Range, Gas Water Heater, Refrigerator, Vented Exhaust Fan
Features
- Blinds, Cable Available, Pantry, Smoke Detector(s), Walk-In Closet(s), Washer Hookup, Wet Bar, Electric Dryer Hookup
- Flooring: Carpet, Ceramic Tile
- Has basement: No
- Attic: Scuttle
- Number of fireplaces: 1
- Fireplace features: Living Room, Other
Interior area
- Total structure area: 1,656
- Total interior livable area: 1,656 sqft
Property
Parking
- Total spaces: 2
- Parking features: Concrete, Garage
- Garage spaces: 2
Features
- Levels: Two
- Patio & porch: Patio
- Exterior features: Other
Lot
- Size: 6,098 sqft
- Features: Landscaped, Sprinklers In Front, Sprinklers In Rear
Details
- Parcel number: 077E508
Construction
Type & style
- Home type: SingleFamily
- Architectural style: Two Story
- Property subtype: Single Family Residence
Materials
- Drywall, Vinyl Siding
- Foundation: Slab
- Roof: Composition
Condition
- New construction: No
- Year built: 1990
Utilities & green energy
- Sewer: Public Sewer
- Water: Public
Community & neighborhood
Community
- Community features: Street Lights
Location
- Region: Evans
- Subdivision: Blue Ridge Crossing
HOA & financial
HOA
- Has HOA: Yes
- HOA fee: $130 monthly
Other
Other facts
- Listing agreement: Exclusive Right To Sell
- Listing terms: Cash,Conventional,FHA
Price history
| Date | Event | Price |
|---|---|---|
| 9/3/2024 | Sold | $263,000+3.2%$159/sqft |
Source: | ||
| 7/28/2024 | Pending sale | $254,900$154/sqft |
Source: | ||
| 7/25/2024 | Price change | $254,900-2%$154/sqft |
Source: | ||
| 7/3/2024 | Listed for sale | $260,000$157/sqft |
Source: | ||
| 7/1/2024 | Pending sale | $260,000$157/sqft |
Source: | ||
Public tax history
| Year | Property taxes | Tax assessment |
|---|---|---|
| 2024 | $2,193 +2.2% | $213,533 +4.2% |
| 2023 | $2,146 +0.4% | $204,934 +2.5% |
| 2022 | $2,137 +27.6% | $199,984 +34.6% |
Find assessor info on the county website
Neighborhood: 30809
Nearby schools
GreatSchools rating
- 8/10Blue Ridge Elementary SchoolGrades: PK-5Distance: 0.2 mi
- 4/10Lakeside Middle SchoolGrades: 6-8Distance: 0.2 mi
- 9/10Lakeside High SchoolGrades: 9-12Distance: 0.1 mi
Schools provided by the listing agent
- Elementary: Blue Ridge
- Middle: Lakeside
- High: Lakeside
Source: Hive MLS. This data may not be complete. We recommend contacting the local school district to confirm school assignments for this home.
Get pre-qualified for a loan
At Zillow Home Loans, we can pre-qualify you in as little as 5 minutes with no impact to your credit score.An equal housing lender. NMLS #10287.
Sell with ease on Zillow
Get a Zillow Showcase℠ listing at no additional cost and you could sell for —faster.
$272,900
2% more+$5,458
With Zillow Showcase(estimated)$278,358


