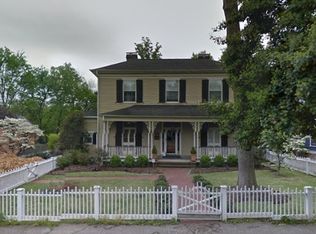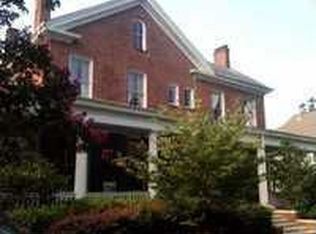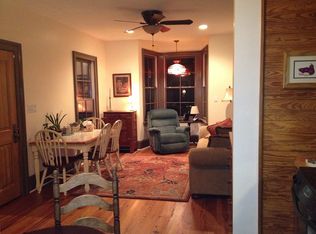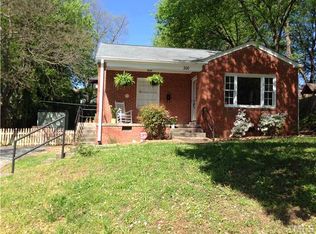Sold for $1,700,000
$1,700,000
528 E Jones St, Raleigh, NC 27601
5beds
3,755sqft
Single Family Residence, Residential
Built in 1890
0.34 Acres Lot
$1,811,200 Zestimate®
$453/sqft
$6,247 Estimated rent
Home value
$1,811,200
$1.67M - $1.97M
$6,247/mo
Zestimate® history
Loading...
Owner options
Explore your selling options
What's special
THOMAS B. MOSELEY HOUSE Circa 1890 AKA "House of Gables"! A renovated historic beauty packed with charm around every corner! Less than a 10 min walk to 2 Parks & Downtown! HUGE private Fenced front & rear yard! Herringbone walkway/driveway/patio! Massive front covered porch with side Screened Porch Access! Light Fixtures hand selected to be period specific. Original Pine Floors & 12'+ Ceilngs w/elaborate trim detailng! Foyer/"Parlor" & DiningRm share a 3 sided FP & Study has a 4th FP! Huge Mstr w/WlkInClst & Renovated MstrBth w/Original (but refurbished) Claw Foot Tub, Zero Entry Spa Style Shwr, MarbleFloors, Furniture Style Dual Vanity, LinenTower & 2 Cstm Desgned Display Cbnts!
Zillow last checked: 8 hours ago
Listing updated: October 27, 2025 at 11:30pm
Listed by:
Jim Allen 919-645-2114,
Coldwell Banker HPW
Bought with:
Ellen Nightingale, 308761
Berkshire Hathaway HomeService
Source: Doorify MLS,MLS#: 2518888
Facts & features
Interior
Bedrooms & bathrooms
- Bedrooms: 5
- Bathrooms: 4
- Full bathrooms: 4
Heating
- Forced Air, Natural Gas, Zoned
Cooling
- Central Air, Zoned
Appliances
- Included: Dishwasher, Dryer, Electric Water Heater, Range, Refrigerator, Washer
- Laundry: Laundry Room, Main Level
Features
- Bookcases, Cathedral Ceiling(s), Double Vanity, Entrance Foyer, Granite Counters, High Ceilings, Keeping Room, Master Downstairs, Soaking Tub, Storage, Vaulted Ceiling(s), Walk-In Closet(s), Walk-In Shower
- Flooring: Carpet, Combination, Hardwood, Tile, Wood
- Basement: Crawl Space, Interior Entry, Partial, Unfinished
- Number of fireplaces: 4
- Fireplace features: Den, Family Room, Great Room
Interior area
- Total structure area: 3,755
- Total interior livable area: 3,755 sqft
- Finished area above ground: 3,755
- Finished area below ground: 0
Property
Parking
- Parking features: Concrete, Driveway, On Street
Accessibility
- Accessibility features: Accessible Washer/Dryer
Features
- Levels: One and One Half, Two
- Patio & porch: Covered, Deck, Patio, Porch, Screened
- Exterior features: Fenced Yard, Rain Gutters
- Has view: Yes
Lot
- Size: 0.34 Acres
- Dimensions: Appro x 74 x 200 x 73 x 200
- Features: Garden, Hardwood Trees, Landscaped
Details
- Parcel number: 1703994784
- Zoning: R-10
Construction
Type & style
- Home type: SingleFamily
- Architectural style: Bungalow, Local Historic Designation, National Historic Designation, State Historic Designation, Traditional, Victorian
- Property subtype: Single Family Residence, Residential
Materials
- Wood Siding
Condition
- New construction: No
- Year built: 1890
Utilities & green energy
- Sewer: Public Sewer
- Water: Public
- Utilities for property: Cable Available
Community & neighborhood
Community
- Community features: Historical Area
Location
- Region: Raleigh
- Subdivision: Historic Oakwood
HOA & financial
HOA
- Has HOA: No
- Services included: Unknown
Price history
| Date | Event | Price |
|---|---|---|
| 8/28/2023 | Sold | $1,700,000-5%$453/sqft |
Source: | ||
| 7/3/2023 | Pending sale | $1,790,000$477/sqft |
Source: | ||
| 6/28/2023 | Listed for sale | $1,790,000+141.4%$477/sqft |
Source: | ||
| 3/24/2021 | Listing removed | -- |
Source: Owner Report a problem | ||
| 5/22/2015 | Sold | $741,500-6.7%$197/sqft |
Source: Public Record Report a problem | ||
Public tax history
| Year | Property taxes | Tax assessment |
|---|---|---|
| 2025 | $14,567 +0.4% | $1,668,045 |
| 2024 | $14,507 +49.6% | $1,668,045 +87.9% |
| 2023 | $9,698 +7.6% | $887,906 |
Find assessor info on the county website
Neighborhood: North Central
Nearby schools
GreatSchools rating
- 4/10Conn ElementaryGrades: PK-5Distance: 1 mi
- 6/10Oberlin Middle SchoolGrades: 6-8Distance: 2.7 mi
- 7/10Needham Broughton HighGrades: 9-12Distance: 1.3 mi
Schools provided by the listing agent
- Elementary: Wake - Conn
- Middle: Wake - Oberlin
- High: Wake - Broughton
Source: Doorify MLS. This data may not be complete. We recommend contacting the local school district to confirm school assignments for this home.
Get a cash offer in 3 minutes
Find out how much your home could sell for in as little as 3 minutes with a no-obligation cash offer.
Estimated market value$1,811,200
Get a cash offer in 3 minutes
Find out how much your home could sell for in as little as 3 minutes with a no-obligation cash offer.
Estimated market value
$1,811,200



