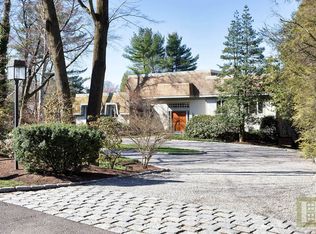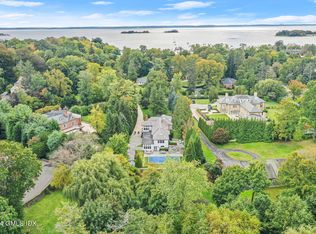Sold for $5,700,000 on 04/28/25
$5,700,000
528 Field Point Rd, Greenwich, CT 06830
6beds
7,554sqft
Residential, Single Family Residence
Built in 1929
1.35 Acres Lot
$5,898,000 Zestimate®
$755/sqft
$41,202 Estimated rent
Home value
$5,898,000
$5.31M - $6.55M
$41,202/mo
Zestimate® history
Loading...
Owner options
Explore your selling options
What's special
Across from the entrance to Field Point Circle, within the Belle Haven Peninsula, this six bedroom, 7500+ sqft classic Greenwich home on 1.35 acres is meticulously updated and maintained with thoughtful expansions just minutes from town.
Entering through an open foyer, the sun-filled interiors have graceful archways, expansive windows and exceptional craftsmanship. The formal rooms seamlessly flow into casual spaces. Handsome paneled library featuring a fireplace and hidden drinks room; elegant front to back living room with doorways to the gardens; large dining room opens to well equipped butler's pantry. The chef's kitchen, with its copper-topped center island is adjacent to a family room complete with radiant floors and access to an expansive stone terrace. A spacious primary suite and five additional bedrooms comprise the second level with an adorable pink office and plenty of storage on the top floor.
Spectacular vaulted ceiling Great Room, set above the 6 car garage, has extensive space for recreation/ lounging including a bar area and bathroom. There is an additional 2 car garage connected to the home as well for car enthusiasts who wish to keep their favorites separate! The private grounds include lawns for play, matured plantings, a cozy wood pavilion and a secret path to the Belle Haven neighborhood.
528 Field Point Road combines classic Greenwich architecture with all the modern amenities one needs in an A+ location close distance to Belle Haven Club, train and Greenwich Avenue.
Zillow last checked: 8 hours ago
Listing updated: April 28, 2025 at 02:25pm
Listed by:
Ellen Mosher 203-705-9680,
Houlihan Lawrence
Bought with:
Julie Grace Burke, REB.0794090
Compass Connecticut, LLC
Source: Greenwich MLS, Inc.,MLS#: 120348
Facts & features
Interior
Bedrooms & bathrooms
- Bedrooms: 6
- Bathrooms: 7
- Full bathrooms: 5
- 1/2 bathrooms: 2
Heating
- Natural Gas, Hot Water
Cooling
- Central Air
Appliances
- Laundry: Laundry Room
Features
- Kitchen Island, Back Stairs
- Basement: Unfinished
- Number of fireplaces: 3
Interior area
- Total structure area: 7,554
- Total interior livable area: 7,554 sqft
Property
Parking
- Total spaces: 8
- Parking features: Garage Door Opener
- Garage spaces: 8
Features
- Patio & porch: Terrace
- Fencing: Invisible
Lot
- Size: 1.35 Acres
- Features: Level
Details
- Additional structures: Gazebo
- Parcel number: 021256/S
- Zoning: RA-1
- Other equipment: Generator
Construction
Type & style
- Home type: SingleFamily
- Architectural style: English Manor
- Property subtype: Residential, Single Family Residence
Materials
- Stucco
- Roof: Wood
Condition
- Year built: 1929
- Major remodel year: 2016
Utilities & green energy
- Water: Public
Community & neighborhood
Security
- Security features: Security System
Location
- Region: Greenwich
Price history
| Date | Event | Price |
|---|---|---|
| 4/28/2025 | Sold | $5,700,000-8%$755/sqft |
Source: | ||
| 2/24/2025 | Pending sale | $6,195,000$820/sqft |
Source: | ||
| 10/17/2024 | Price change | $6,195,000-4%$820/sqft |
Source: | ||
| 9/3/2024 | Price change | $6,450,000-7.2%$854/sqft |
Source: | ||
| 4/22/2024 | Listed for sale | $6,950,000+15.8%$920/sqft |
Source: | ||
Public tax history
| Year | Property taxes | Tax assessment |
|---|---|---|
| 2025 | $51,640 +3.5% | $4,178,300 |
| 2024 | $49,872 +2.6% | $4,178,300 |
| 2023 | $48,619 +1.1% | $4,178,300 +0.2% |
Find assessor info on the county website
Neighborhood: 06830
Nearby schools
GreatSchools rating
- 7/10Julian Curtiss SchoolGrades: PK-5Distance: 1.7 mi
- 8/10Central Middle SchoolGrades: 6-8Distance: 3 mi
- 10/10Greenwich High SchoolGrades: 9-12Distance: 2.3 mi
Schools provided by the listing agent
- Elementary: Julian Curtiss
- Middle: Central
Source: Greenwich MLS, Inc.. This data may not be complete. We recommend contacting the local school district to confirm school assignments for this home.
Sell for more on Zillow
Get a free Zillow Showcase℠ listing and you could sell for .
$5,898,000
2% more+ $118K
With Zillow Showcase(estimated)
$6,015,960

