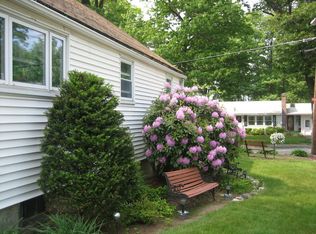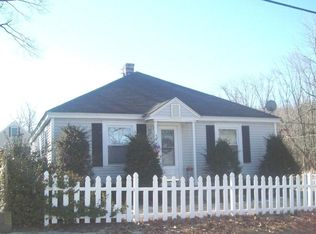Sold for $399,000
$399,000
528 Franklin Rd, Fitchburg, MA 01420
2beds
1,088sqft
Single Family Residence
Built in 1949
8,416 Square Feet Lot
$412,700 Zestimate®
$367/sqft
$2,325 Estimated rent
Home value
$412,700
$380,000 - $450,000
$2,325/mo
Zestimate® history
Loading...
Owner options
Explore your selling options
What's special
Welcome Home to this move-in-ready 2-bedroom ranch, where single-level living meets modern convenience! This beautifully updated home features a brand-new eat-in kitchen with granite countertops, a tiled backsplash, & black stainless steel appliances. New England must-have Laundry mudroom tiled entryway. The bathroom offers a luxurious no-threshold tiled shower, while the spacious living room showcases red oak hardwood floors, an electric fireplace, & a large HD TV with surround sound. Both bedrooms are carpeted & located just off the living area. The partially finished basement provides additional storage or flexible space for a home office, gym, or workshop. Outdoors, enjoy a large screened-in covered patio with power and overhead fan, plus a storage shed and ample parking with a single-car garage. Recent updates include a new roof, siding, replacement windows, solar features, central air, & generator backup. Ready to move in and enjoy!
Zillow last checked: 9 hours ago
Listing updated: March 04, 2025 at 11:43am
Listed by:
James Shadd 978-855-4713,
RE/MAX Vision 508-595-9900
Bought with:
Adam Sinewitz
29 Realty Group, Inc.
Source: MLS PIN,MLS#: 73326156
Facts & features
Interior
Bedrooms & bathrooms
- Bedrooms: 2
- Bathrooms: 1
- Full bathrooms: 1
- Main level bathrooms: 1
- Main level bedrooms: 2
Primary bedroom
- Features: Ceiling Fan(s), Closet, Flooring - Wall to Wall Carpet, Cable Hookup
- Level: Main,First
- Area: 182
- Dimensions: 14 x 13
Bedroom 2
- Features: Ceiling Fan(s), Closet, Flooring - Wall to Wall Carpet, Cable Hookup
- Level: Main,First
- Area: 126
- Dimensions: 14 x 9
Primary bathroom
- Features: No
Bathroom 1
- Features: Bathroom - Full, Bathroom - Tiled With Shower Stall, Closet/Cabinets - Custom Built, Flooring - Stone/Ceramic Tile, Countertops - Stone/Granite/Solid, Handicap Accessible, Recessed Lighting, Remodeled, Lighting - Sconce
- Level: Main,First
Dining room
- Features: Flooring - Hardwood, Exterior Access, Recessed Lighting, Remodeled
- Level: Main,First
- Area: 126
- Dimensions: 14 x 9
Kitchen
- Features: Bathroom - Full, Flooring - Hardwood, Dining Area, Countertops - Stone/Granite/Solid, Kitchen Island, Exterior Access, Recessed Lighting, Remodeled, Stainless Steel Appliances, Lighting - Overhead
- Level: Main,First
- Area: 252
- Dimensions: 18 x 14
Living room
- Features: Flooring - Hardwood, Window(s) - Picture, Cable Hookup, Exterior Access, Recessed Lighting, Remodeled
- Level: Main,First
- Area: 252
- Dimensions: 18 x 14
Heating
- Forced Air, Oil
Cooling
- Central Air
Appliances
- Laundry: Closet - Walk-in, Flooring - Marble, Main Level, Electric Dryer Hookup, Exterior Access, Recessed Lighting, Remodeled, Washer Hookup, First Floor
Features
- Recessed Lighting, Closet/Cabinets - Custom Built, Cedar Closet(s), Exercise Room
- Flooring: Tile, Carpet, Hardwood, Flooring - Vinyl, Flooring - Wall to Wall Carpet
- Doors: Insulated Doors
- Windows: Insulated Windows
- Basement: Full,Partially Finished,Interior Entry,Sump Pump,Concrete
- Number of fireplaces: 1
- Fireplace features: Living Room
Interior area
- Total structure area: 1,088
- Total interior livable area: 1,088 sqft
- Finished area above ground: 1,088
- Finished area below ground: 280
Property
Parking
- Total spaces: 6
- Parking features: Attached, Garage Door Opener, Storage, Paved Drive, Off Street, Paved
- Attached garage spaces: 1
- Uncovered spaces: 5
Features
- Patio & porch: Porch, Enclosed
- Exterior features: Porch, Patio - Enclosed, Storage, Fenced Yard
- Fencing: Fenced
- Frontage length: 85.00
Lot
- Size: 8,416 sqft
- Features: Level
Details
- Additional structures: Workshop
- Foundation area: 1008
- Parcel number: M:0113 B:0016 L:0,1508411
- Zoning: RA
Construction
Type & style
- Home type: SingleFamily
- Architectural style: Ranch
- Property subtype: Single Family Residence
Materials
- Frame
- Foundation: Concrete Perimeter
- Roof: Shingle
Condition
- Year built: 1949
Utilities & green energy
- Electric: Generator, 200+ Amp Service, Generator Connection
- Sewer: Public Sewer
- Water: Public
- Utilities for property: for Electric Range, for Electric Oven, for Electric Dryer, Washer Hookup, Generator Connection
Green energy
- Energy generation: Solar
Community & neighborhood
Community
- Community features: Public Transportation, Shopping, Park, Walk/Jog Trails, Golf, Medical Facility, Laundromat, Bike Path, Conservation Area, Highway Access, House of Worship, Private School, Public School, T-Station, University, Sidewalks
Location
- Region: Fitchburg
Other
Other facts
- Listing terms: Contract
Price history
| Date | Event | Price |
|---|---|---|
| 2/28/2025 | Sold | $399,000$367/sqft |
Source: MLS PIN #73326156 Report a problem | ||
| 1/22/2025 | Contingent | $399,000$367/sqft |
Source: MLS PIN #73326156 Report a problem | ||
| 1/15/2025 | Listed for sale | $399,000+121.8%$367/sqft |
Source: MLS PIN #73326156 Report a problem | ||
| 11/30/2006 | Sold | $179,900+71.3%$165/sqft |
Source: Public Record Report a problem | ||
| 12/18/1987 | Sold | $105,000$97/sqft |
Source: Public Record Report a problem | ||
Public tax history
| Year | Property taxes | Tax assessment |
|---|---|---|
| 2025 | $4,119 +6.2% | $304,900 +16.4% |
| 2024 | $3,879 +5.5% | $261,900 +14.1% |
| 2023 | $3,677 +13.2% | $229,500 +24.5% |
Find assessor info on the county website
Neighborhood: 01420
Nearby schools
GreatSchools rating
- 3/10Reingold Elementary SchoolGrades: 1-5Distance: 0.1 mi
- 6/10Memorial Middle SchoolGrades: 6-8Distance: 1 mi
- 2/10Goodrich AcademyGrades: 9-12Distance: 2.6 mi
Schools provided by the listing agent
- Elementary: Reingold
- Middle: Memorial
- High: Fitch/Montytech
Source: MLS PIN. This data may not be complete. We recommend contacting the local school district to confirm school assignments for this home.

Get pre-qualified for a loan
At Zillow Home Loans, we can pre-qualify you in as little as 5 minutes with no impact to your credit score.An equal housing lender. NMLS #10287.

