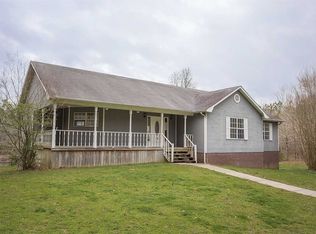Sold for $670,000 on 09/08/25
$670,000
528 Harris Creek Rd SW, Cleveland, TN 37311
5beds
4,453sqft
Single Family Residence
Built in 1972
4.98 Acres Lot
$674,400 Zestimate®
$150/sqft
$2,500 Estimated rent
Home value
$674,400
$587,000 - $776,000
$2,500/mo
Zestimate® history
Loading...
Owner options
Explore your selling options
What's special
Classic Dutch Colonial Home on 4.8 Acres | 5 Beds | 4 Baths | Privacy & Space! Welcome home to this beautiful Dutch Colonial-style residence offering 5 bedrooms, 4 full bathrooms, and a full, partially finished walk-out basement—all nestled on 4.8 peaceful acres, partially wooded for privacy. While horses are permitted, open pasture space is limited due to the wooded terrain. Inside, you'll find an inviting open floor plan with hardwood and tile floors throughout, detailed crown molding, and a cozy wood-burning fireplace in the living room. The spacious kitchen features granite countertops, a work island, stainless steel appliances, and a double convection oven—perfect for cooking and entertaining. The layout includes a light-filled living room, dining area, and gathering space ideal for family or guests. The main-level primary suite features a walk-in closet, tiled walk-in shower, and double vanities. Two additional bedrooms and a full bath are also located on the main level. Upstairs offers two large bedrooms with walk-in closets and a Jack & Jill bathroom. The walk-out basement adds a den/family room with a flue for a wood-burning stove, two storage rooms, and a large recreation room for flexible use. A generous laundry room includes a full bath and leads directly to the backyard patio—complete with a bar area, fire pit, and decking surrounding the pool area. Additional features include a circular driveway with ample parking, a large two-car carport, and a private backyard retreat. This one-of-a-kind home blends comfort, space, and natural beauty—schedule your showing today!
Zillow last checked: 8 hours ago
Listing updated: November 12, 2025 at 12:18pm
Listed by:
Melody Smith 423-595-0199,
K W Cleveland
Bought with:
Comps Non Member Licensee
COMPS ONLY
Source: Greater Chattanooga Realtors,MLS#: 1517031
Facts & features
Interior
Bedrooms & bathrooms
- Bedrooms: 5
- Bathrooms: 4
- Full bathrooms: 4
Heating
- Central, Electric
Cooling
- Central Air, Ceiling Fan(s), Electric
Appliances
- Included: Convection Oven, Double Oven, Dishwasher, Electric Cooktop, Electric Oven, Induction Cooktop, Microwave, Refrigerator, Stainless Steel Appliance(s), Water Heater
- Laundry: Electric Dryer Hookup, Inside, Laundry Room, Main Level, Sink, Washer Hookup
Features
- Ceiling Fan(s), Crown Molding, Double Vanity, Entrance Foyer, Eat-in Kitchen, Granite Counters, His and Hers Closets, High Speed Internet, Kitchen Island, Open Floorplan, Pantry, Primary Downstairs, Recessed Lighting, Storage, Walk-In Closet(s), Separate Shower, Tub/shower Combo, En Suite, Sitting Area, Split Bedrooms, Connected Shared Bathroom
- Flooring: Hardwood, Tile
- Windows: Double Pane Windows, Insulated Windows, Low-Emissivity Windows, Screens, Vinyl Frames, Clad
- Basement: Full,Partially Finished
- Number of fireplaces: 1
- Fireplace features: Living Room, Wood Burning
Interior area
- Total structure area: 4,453
- Total interior livable area: 4,453 sqft
- Finished area above ground: 3,367
- Finished area below ground: 1,086
Property
Parking
- Total spaces: 2
- Parking features: Asphalt, Circular Driveway, Concrete, Driveway, Paved, Kitchen Level
- Carport spaces: 2
Features
- Levels: Two
- Stories: 2
- Patio & porch: Covered, Deck, Front Porch, Patio, Porch - Covered
- Exterior features: Courtyard, Fire Pit, Lighting, Private Yard, Rain Gutters, Uncovered Courtyard
- Has private pool: Yes
- Pool features: Above Ground, Outdoor Pool, Private
Lot
- Size: 4.98 Acres
- Dimensions: 4.8 Acres
- Features: Back Yard, Cleared, Corner Lot, Front Yard, Level, Near Public Transit, Private, Wooded
Details
- Parcel number: 048 098.00
- Special conditions: Standard
Construction
Type & style
- Home type: SingleFamily
- Architectural style: Other
- Property subtype: Single Family Residence
Materials
- Brick, Wood Siding
- Foundation: Block, Brick/Mortar
- Roof: Asphalt,Shingle
Condition
- Updated/Remodeled
- New construction: No
- Year built: 1972
Utilities & green energy
- Sewer: Septic Tank
- Water: Public
- Utilities for property: Cable Connected, Electricity Connected, Other, Phone Connected, Water Connected
Community & neighborhood
Security
- Security features: Smoke Detector(s)
Location
- Region: Cleveland
- Subdivision: Woodmore Ests
Other
Other facts
- Listing terms: Cash,Conventional,FHA,VA Loan
- Road surface type: Paved
Price history
| Date | Event | Price |
|---|---|---|
| 9/8/2025 | Sold | $670,000-2.9%$150/sqft |
Source: Greater Chattanooga Realtors #1517031 Report a problem | ||
| 8/12/2025 | Pending sale | $689,900$155/sqft |
Source: | ||
| 8/12/2025 | Contingent | $689,900$155/sqft |
Source: Greater Chattanooga Realtors #1517031 Report a problem | ||
| 8/11/2025 | Price change | $689,900-1.4%$155/sqft |
Source: | ||
| 7/27/2025 | Price change | $699,900-3.5%$157/sqft |
Source: | ||
Public tax history
| Year | Property taxes | Tax assessment |
|---|---|---|
| 2025 | -- | $186,825 +60.6% |
| 2024 | $2,068 | $116,325 |
| 2023 | $2,068 | $116,325 |
Find assessor info on the county website
Neighborhood: 37311
Nearby schools
GreatSchools rating
- 5/10Prospect Elementary SchoolGrades: PK-5Distance: 1 mi
- 6/10Ocoee Middle SchoolGrades: 6-8Distance: 3.2 mi
- 6/10Walker Valley High SchoolGrades: 9-12Distance: 11 mi
Schools provided by the listing agent
- Elementary: Prospect Elementary
- Middle: Ocoee Middle
- High: Walker Valley High
Source: Greater Chattanooga Realtors. This data may not be complete. We recommend contacting the local school district to confirm school assignments for this home.

Get pre-qualified for a loan
At Zillow Home Loans, we can pre-qualify you in as little as 5 minutes with no impact to your credit score.An equal housing lender. NMLS #10287.
Sell for more on Zillow
Get a free Zillow Showcase℠ listing and you could sell for .
$674,400
2% more+ $13,488
With Zillow Showcase(estimated)
$687,888