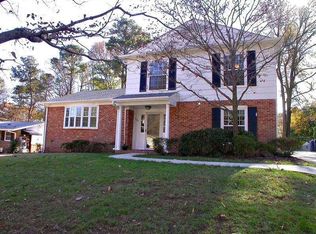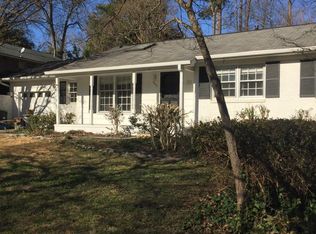Sold for $680,000
$680,000
528 Harvard St, Raleigh, NC 27609
5beds
2,663sqft
Single Family Residence, Residential
Built in 1965
0.28 Acres Lot
$720,900 Zestimate®
$255/sqft
$5,272 Estimated rent
Home value
$720,900
$678,000 - $771,000
$5,272/mo
Zestimate® history
Loading...
Owner options
Explore your selling options
What's special
This cute Lakemont gem packs a punch at 2,663SF! Nicely landscaped front & back yard, located only 2 blocks from the swim & tennis club and 1 mile to North Hills, on one of the larger lots in Lakemont with a newer roof (21) and HVAC (21) & abundant storage throughout! Enter this bright home to hardwood floors, fresh paint, and updated hardware on the main level. The large family room features a huge picture window overlooking the large, private, fully-fenced backyard. The kitchen features white cabinets, granite countertops, and Stainless newer oven (21) & fridge (19) w/eat-in area. The Kitchen is ready for you to move right in and entertain or envision a more expansive, new space to call your own. The main level features the primary bedroom suite w/updated ensuite bathroom plus 2 more bedrooms and updated full guest bathroom. Head down to the fully finished daylight basement featuring all tile floors - you'll find a second light filled family room w/fireplace and custom built-in bookshelves. This spacious, but cozy room also features french doors out to the screened porch and back patio, both overlooking the large backyard w/separate firepit area & storage shed - great for outdoor entertaining! If that is not enough, back inside, find 2 more bedrooms - either would make a perfect bonus room, playroom, exercise room or office as shown, updated half bathroom and a huge laundry room w/tons of storage. Walk to all the North Hills or Quail Corners has to offer & only 1.5 miles from I-440 and 6 miles from Downtown Raleigh.
Zillow last checked: 8 hours ago
Listing updated: October 28, 2025 at 12:07am
Listed by:
Casey House 919-335-3620,
Coldwell Banker Advantage
Bought with:
Chris Morton, 117340
Morton Bradbury Real Estate Group
Source: Doorify MLS,MLS#: 10006790
Facts & features
Interior
Bedrooms & bathrooms
- Bedrooms: 5
- Bathrooms: 3
- Full bathrooms: 2
- 1/2 bathrooms: 1
Heating
- Gas Pack, Natural Gas
Cooling
- Ceiling Fan(s), Central Air
Appliances
- Included: Built-In Electric Range, Dishwasher, Ice Maker, Range Hood, Refrigerator, Stainless Steel Appliance(s), Oven
- Laundry: In Basement, Inside, Laundry Room, Lower Level, Sink
Features
- Bathtub/Shower Combination, Bookcases, Ceiling Fan(s), Chandelier, Crown Molding, Eat-in Kitchen, Granite Counters, High Speed Internet, Living/Dining Room Combination, Pantry, Master Downstairs, Recessed Lighting, Smart Thermostat, Smooth Ceilings, Storage
- Flooring: Hardwood, Tile
- Doors: Storm Door(s)
- Basement: Daylight, Exterior Entry, Finished, Full, Heated, Interior Entry, Sump Pump, Walk-Out Access
- Number of fireplaces: 1
- Fireplace features: Family Room, Wood Burning
- Common walls with other units/homes: No Common Walls
Interior area
- Total structure area: 2,663
- Total interior livable area: 2,663 sqft
- Finished area above ground: 1,366
- Finished area below ground: 1,297
Property
Parking
- Total spaces: 5
- Parking features: Concrete, Driveway
- Uncovered spaces: 5
Features
- Levels: Two
- Stories: 2
- Patio & porch: Front Porch, Patio, Screened
- Exterior features: Fenced Yard, Rain Gutters, Storage
- Pool features: Swimming Pool Com/Fee, Community
- Spa features: None
- Fencing: Back Yard, Fenced, Full, Wood
- Has view: Yes
Lot
- Size: 0.28 Acres
- Dimensions: 83 x 173 x 63 x 152
- Features: Back Yard, Close to Clubhouse, Front Yard, Gentle Sloping, Hardwood Trees, Landscaped, Rectangular Lot
Details
- Additional structures: Shed(s)
- Parcel number: 1716022450
- Special conditions: Standard
Construction
Type & style
- Home type: SingleFamily
- Architectural style: Ranch, Traditional
- Property subtype: Single Family Residence, Residential
Materials
- Brick, Wood Siding
- Roof: Shingle
Condition
- New construction: No
- Year built: 1965
Utilities & green energy
- Sewer: Public Sewer
- Water: Public
- Utilities for property: Electricity Connected, Natural Gas Connected, Sewer Connected, Water Connected
Community & neighborhood
Community
- Community features: Playground, Pool, Sidewalks, Street Lights, Tennis Court(s)
Location
- Region: Raleigh
- Subdivision: Lakemont
Other
Other facts
- Road surface type: Paved
Price history
| Date | Event | Price |
|---|---|---|
| 2/29/2024 | Sold | $680,000$255/sqft |
Source: | ||
| 1/24/2024 | Pending sale | $680,000$255/sqft |
Source: | ||
| 1/18/2024 | Listed for sale | $680,000+76.6%$255/sqft |
Source: | ||
| 6/6/2019 | Sold | $385,000-2.7%$145/sqft |
Source: | ||
| 5/9/2019 | Pending sale | $395,500$149/sqft |
Source: Knock Homes, LLC #2235706 Report a problem | ||
Public tax history
| Year | Property taxes | Tax assessment |
|---|---|---|
| 2025 | $5,138 +9.4% | $586,845 |
| 2024 | $4,696 +2.8% | $586,845 +40.7% |
| 2023 | $4,567 +7.6% | $417,163 |
Find assessor info on the county website
Neighborhood: Falls of Neuse
Nearby schools
GreatSchools rating
- 4/10Douglas ElementaryGrades: PK-5Distance: 0.3 mi
- 5/10Carroll MiddleGrades: 6-8Distance: 0.8 mi
- 6/10Sanderson HighGrades: 9-12Distance: 1.6 mi
Schools provided by the listing agent
- Elementary: Wake - Douglas
- Middle: Wake - Carroll
- High: Wake - Sanderson
Source: Doorify MLS. This data may not be complete. We recommend contacting the local school district to confirm school assignments for this home.
Get a cash offer in 3 minutes
Find out how much your home could sell for in as little as 3 minutes with a no-obligation cash offer.
Estimated market value$720,900
Get a cash offer in 3 minutes
Find out how much your home could sell for in as little as 3 minutes with a no-obligation cash offer.
Estimated market value
$720,900

