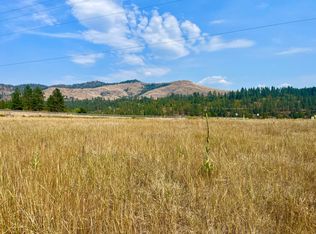Enjoy the beauty and privacy of country living with being only 3 miles from Kettle Falls, or 5 miles from Colville. Running errands or shopping, take your pick! Open floor plan and fantastic views out every window. This home also boasts a large living room with a wet bar for watching the big game with friends and family get togethers. New roof and stained deck. Home is ready to sell!!!
This property is off market, which means it's not currently listed for sale or rent on Zillow. This may be different from what's available on other websites or public sources.
