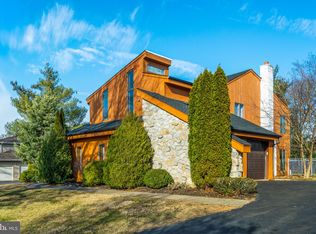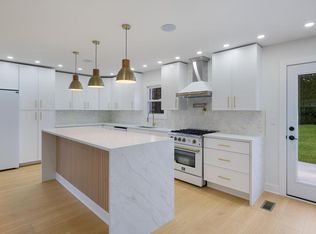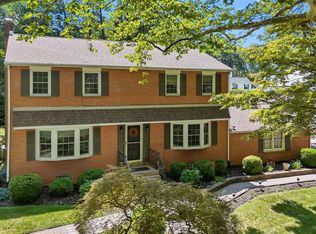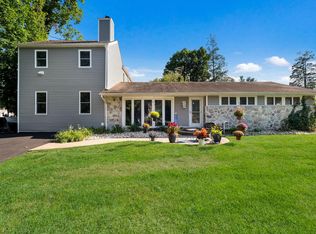From the moment you approach this home, it is clear that no detail has been overlooked. Completely expanded and meticulously renovated inside and out within the last six years, this modern split-level offers four bedrooms and four full bathrooms across multiple thoughtfully designed levels. Step inside to an open, light filled first floor featuring a combined living and dining area, perfect for entertaining. The oversized kitchen is a chef’s dream, boasting a waterfall quartz island, Wolf double oven and induction cooktop, pot filler, and large heated tile floors. This space seamlessly flows to a jaw-dropping outdoor kitchen, truly the centerpiece of the home. Top of the line appliances include an 8-burner gas range, large island, and the space is fully heated and air-conditioned. Sliding doors connect the outdoor kitchen to a composite deck and patio, enhanced with wood-accented ceilings and plenty of yard space, including an oversized shed. The upper level hosts three bedrooms with dark hardwood floors, recessed lighting, and built-ins. One bedroom is a princess suite with a luxurious en suite featuring double vanity sinks, tile floors and walls, and an oversized tiled shower. A hall bathroom with tub and shower serves the other bedrooms. The primary suite, accessed by floating stairs, is a private retreat with white oak floors, vaulted ceilings, a large walk-in closet with island, and a spa-like en suite with heated floors, Jacuzzi tub, double floating vanities, and an oversized walk-in shower with rain and digital shower controls. The lower level offers a versatile space with a den featuring a fireplace, an office, a full bathroom, and direct access to the backyard. The laundry room has granite countertops and ample cabinet space. The basement level provides even more living space with tile floors, one additional bedroom, a home gym, or a recreation area. This home is also a smart home, combining modern convenience with sophisticated design. Every inch of this property from its fully renovated exterior to its spectacular indoor and outdoor living spaces demonstrates thoughtful craftsmanship and contemporary elegance. This is more than a home; it is a complete transformation and a showstopper in Huntington Valley.
Pending
$993,900
528 Hoyt Rd, Huntingdon Valley, PA 19006
4beds
5,077sqft
Est.:
Single Family Residence
Built in 1956
0.4 Acres Lot
$973,100 Zestimate®
$196/sqft
$-- HOA
What's special
Plenty of yard spaceFully renovated exteriorInduction cooktopWaterfall quartz islandFour bedroomsPot fillerLarge heated tile floors
- 56 days |
- 473 |
- 8 |
Zillow last checked: 8 hours ago
Listing updated: December 16, 2025 at 09:35pm
Listed by:
Joseph Bograd 267-246-9729,
Elite Realty Group Unl. Inc. 2153284800
Source: Bright MLS,MLS#: PAMC2162122
Facts & features
Interior
Bedrooms & bathrooms
- Bedrooms: 4
- Bathrooms: 4
- Full bathrooms: 4
Rooms
- Room types: Living Room, Dining Room, Bedroom 2, Bedroom 3, Kitchen, Family Room, Basement, Bedroom 1
Bedroom 1
- Level: Upper
- Area: 120 Square Feet
- Dimensions: 12 x 10
Bedroom 2
- Level: Upper
- Area: 154 Square Feet
- Dimensions: 14 x 11
Bedroom 3
- Level: Upper
- Area: 210 Square Feet
- Dimensions: 15 x 14
Basement
- Features: Basement - Partially Finished
- Level: Lower
- Area: 480 Square Feet
- Dimensions: 24 x 20
Dining room
- Level: Main
- Area: 168 Square Feet
- Dimensions: 14 x 12
Family room
- Features: Fireplace - Wood Burning
- Level: Lower
- Area: 437 Square Feet
- Dimensions: 19 x 23
Kitchen
- Level: Main
- Area: 130 Square Feet
- Dimensions: 13 x 10
Living room
- Level: Main
- Area: 400 Square Feet
- Dimensions: 25 x 16
Heating
- Forced Air, Natural Gas
Cooling
- Central Air, Electric
Appliances
- Included: Dishwasher, Dryer, Humidifier, Oven/Range - Gas, Refrigerator, Washer, Gas Water Heater
- Laundry: Lower Level, Has Laundry
Features
- Ceiling Fan(s), Dining Area, Open Floorplan, Eat-in Kitchen, Upgraded Countertops
- Flooring: Hardwood, Carpet
- Basement: Partial,Improved,Partially Finished,Windows
- Number of fireplaces: 1
Interior area
- Total structure area: 5,077
- Total interior livable area: 5,077 sqft
- Finished area above ground: 4,327
- Finished area below ground: 750
Property
Parking
- Parking features: Asphalt, Driveway
- Has uncovered spaces: Yes
Accessibility
- Accessibility features: None
Features
- Levels: Multi/Split,One and One Half
- Stories: 1.5
- Patio & porch: Brick, Patio
- Exterior features: Extensive Hardscape, Street Lights
- Pool features: None
Lot
- Size: 0.4 Acres
- Dimensions: 107.00 x 0.00
- Features: Corner Lot/Unit
Details
- Additional structures: Above Grade, Below Grade
- Parcel number: 300030664005
- Zoning: V
- Special conditions: Standard
Construction
Type & style
- Home type: SingleFamily
- Property subtype: Single Family Residence
Materials
- Masonry
- Foundation: Other
- Roof: Pitched
Condition
- New construction: No
- Year built: 1956
- Major remodel year: 2019
Utilities & green energy
- Sewer: Public Sewer
- Water: Public
Community & HOA
Community
- Security: Electric Alarm
- Subdivision: June Meadows
HOA
- Has HOA: No
Location
- Region: Huntingdon Valley
- Municipality: ABINGTON TWP
Financial & listing details
- Price per square foot: $196/sqft
- Tax assessed value: $189,510
- Annual tax amount: $9,423
- Date on market: 11/19/2025
- Listing agreement: Exclusive Right To Sell
- Listing terms: Cash,Conventional
- Ownership: Fee Simple
Estimated market value
$973,100
$924,000 - $1.02M
$3,316/mo
Price history
Price history
| Date | Event | Price |
|---|---|---|
| 12/17/2025 | Pending sale | $993,900$196/sqft |
Source: | ||
| 12/7/2025 | Contingent | $993,900$196/sqft |
Source: | ||
| 11/19/2025 | Listed for sale | $993,900+160.9%$196/sqft |
Source: | ||
| 9/20/2019 | Sold | $380,900+0.3%$75/sqft |
Source: Public Record Report a problem | ||
| 7/1/2019 | Pending sale | $379,900$75/sqft |
Source: EveryHome Realtors #PAMC615180 Report a problem | ||
Public tax history
Public tax history
| Year | Property taxes | Tax assessment |
|---|---|---|
| 2024 | $6,886 | $150,470 |
| 2023 | $6,886 +6.5% | $150,470 |
| 2022 | $6,463 +5.7% | $150,470 |
Find assessor info on the county website
BuyAbility℠ payment
Est. payment
$6,128/mo
Principal & interest
$4736
Property taxes
$1044
Home insurance
$348
Climate risks
Neighborhood: 19006
Nearby schools
GreatSchools rating
- 7/10Rydal East SchoolGrades: K-5Distance: 0.4 mi
- 6/10Abington Junior High SchoolGrades: 6-8Distance: 2.7 mi
- 8/10Abington Senior High SchoolGrades: 9-12Distance: 2.7 mi
Schools provided by the listing agent
- District: Abington
Source: Bright MLS. This data may not be complete. We recommend contacting the local school district to confirm school assignments for this home.
- Loading




