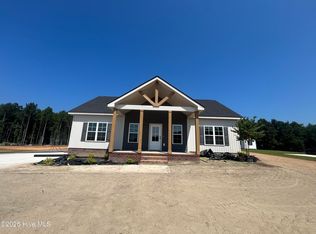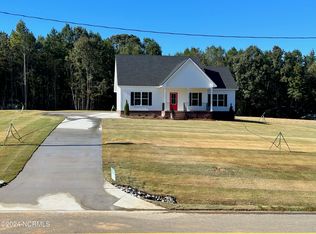Sold for $249,000 on 09/10/25
$249,000
528 Johnny Johnson Road, Enfield, NC 27823
3beds
1,342sqft
Single Family Residence
Built in 2025
1.09 Acres Lot
$248,400 Zestimate®
$186/sqft
$1,542 Estimated rent
Home value
$248,400
Estimated sales range
Not available
$1,542/mo
Zestimate® history
Loading...
Owner options
Explore your selling options
What's special
New construction! This beautifully designed three bedroom, two bathroom, top quality new construction home with all the new modern conveniences, with an open floor plan design, including granite countertops in the kitchen and bathrooms. With this beautiful country home, you will enjoy quiet country living, while either sitting on your front covered porch, or on the back covered raised rear patio, perfect for grilling, or enjoying a quiet evening overlooking the backyard. Also included with this beautiful home that sits on a one acre lot, will be a concrete driveway, with parking for two, and sidewalks included leading to the front and rear door of the home. This home will be completed with landscaping and Bermuda sod grass when finished. The location offers easy access to Interstate 95, (5 minute drive) where you can be in Roanoke Rapids or Rocky Mount in 20 minutes. Or Raleigh or Richmond in an hour and 15 minutes, making this a prime location. The home is on track to be completed mid August.
Zillow last checked: 8 hours ago
Listing updated: September 12, 2025 at 09:31am
Listed by:
Joseph Kendrick 866-807-9087,
USRealty.com, LLP
Bought with:
Kia Settles
EXP Realty LLC - C
Source: Hive MLS,MLS#: 100523225 Originating MLS: Cape Fear Realtors MLS, Inc.
Originating MLS: Cape Fear Realtors MLS, Inc.
Facts & features
Interior
Bedrooms & bathrooms
- Bedrooms: 3
- Bathrooms: 2
- Full bathrooms: 2
Primary bedroom
- Level: Main
- Dimensions: 12 x 14
Bedroom 2
- Level: Main
- Dimensions: 11 x 12
Bedroom 3
- Level: Main
- Dimensions: 11 x 12
Dining room
- Level: Main
- Dimensions: 12 x 10
Kitchen
- Level: Main
- Dimensions: 12 x 10
Living room
- Level: Main
- Dimensions: 12 x 12
Heating
- Heat Pump, Electric
Cooling
- Central Air
Appliances
- Included: Built-In Microwave, Range, Dishwasher, Convection Oven
Features
- Ceiling Fan(s)
- Flooring: Laminate
- Basement: None
- Has fireplace: No
- Fireplace features: None
Interior area
- Total structure area: 1,342
- Total interior livable area: 1,342 sqft
Property
Parking
- Total spaces: 2
- Parking features: See Remarks
- Uncovered spaces: 2
Features
- Levels: One
- Stories: 1
- Patio & porch: Patio, Porch
- Fencing: None
Lot
- Size: 1.09 Acres
- Dimensions: 125 x 372 x 126 x 386
Details
- Parcel number: 0405811
- Zoning: Residential
- Special conditions: Standard
Construction
Type & style
- Home type: SingleFamily
- Property subtype: Single Family Residence
Materials
- See Remarks, Brick, Vinyl Siding
- Foundation: Slab
- Roof: Shingle
Condition
- New construction: Yes
- Year built: 2025
Utilities & green energy
- Utilities for property: See Remarks
Community & neighborhood
Location
- Region: Enfield
- Subdivision: Not In Subdivision
Other
Other facts
- Listing agreement: Exclusive Right To Sell
- Listing terms: Cash,Conventional,FHA,USDA Loan
Price history
| Date | Event | Price |
|---|---|---|
| 9/10/2025 | Sold | $249,000-0.4%$186/sqft |
Source: | ||
| 8/23/2025 | Pending sale | $249,999$186/sqft |
Source: | ||
| 8/5/2025 | Listed for sale | $249,999$186/sqft |
Source: | ||
Public tax history
Tax history is unavailable.
Neighborhood: 27823
Nearby schools
GreatSchools rating
- 3/10Pittman ElementaryGrades: PK-5Distance: 2.3 mi
- 2/10William R Davie MiddleGrades: 6-8Distance: 13.9 mi
- 2/10Northwest Halifax Collegiate and Technical AcademyGrades: 9-12Distance: 9.7 mi
Schools provided by the listing agent
- Middle: Enfield
- High: SE Halifax
Source: Hive MLS. This data may not be complete. We recommend contacting the local school district to confirm school assignments for this home.

Get pre-qualified for a loan
At Zillow Home Loans, we can pre-qualify you in as little as 5 minutes with no impact to your credit score.An equal housing lender. NMLS #10287.

