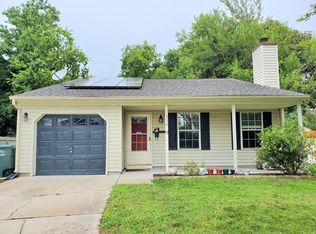Sold
$455,000
528 Marchant Rd, Norfolk, VA 23505
4beds
2,622sqft
Single Family Residence
Built in 2018
-- sqft lot
$465,700 Zestimate®
$174/sqft
$2,899 Estimated rent
Home value
$465,700
$438,000 - $498,000
$2,899/mo
Zestimate® history
Loading...
Owner options
Explore your selling options
What's special
Welcome to 528 Marchant Road! A beautifully maintained 4 bed, 2.5 bath home built in 2018, offering 2,622 sq ft of stylish living space. This home features eye catching curb appeal with vinyl siding, stone accents, and a vibrant red front door. Inside, enjoy an open concept layout with luxury vinyl plank flooring throughout the main level, and plush carpet upstairs. The heart of the home is the spacious L-shaped kitchen, complete with stainless steel appliances, a center island, and ample cabinetry. Retreat to the expansive owner’s suite with a double vanity, soaking tub, and separate shower. Additional features include a 2-car attached garage, wood privacy fenced backyard, paid off solar panels (at closing), and a pre-installed ADT security system with Google Nest cameras (currently inactive). This move-in ready gem blends modern amenities with comfort and convenience—don’t miss your opportunity to call it home!
Zillow last checked: 8 hours ago
Listing updated: June 16, 2025 at 05:08am
Listed by:
Khemeka Anderson,
ONYX Realty Professionals LLC 757-278-3945
Bought with:
Jessica Burnette
Swell Realty Co
Source: REIN Inc.,MLS#: 10583349
Facts & features
Interior
Bedrooms & bathrooms
- Bedrooms: 4
- Bathrooms: 3
- Full bathrooms: 2
- 1/2 bathrooms: 1
Heating
- Electric, Solar
Cooling
- Central Air
Appliances
- Included: Dishwasher, Disposal, Microwave, Electric Range, Refrigerator, Electric Water Heater
- Laundry: Dryer Hookup, Washer Hookup
Features
- Primary Sink-Double, Ceiling Fan(s), Pantry
- Flooring: Carpet, Laminate/LVP
- Has basement: No
- Attic: Pull Down Stairs
- Number of fireplaces: 1
- Fireplace features: Electric
Interior area
- Total interior livable area: 2,622 sqft
Property
Parking
- Total spaces: 2
- Parking features: Garage Att 2 Car, Multi Car, Driveway, Garage Door Opener
- Attached garage spaces: 2
- Has uncovered spaces: Yes
Features
- Levels: Two
- Stories: 2
- Patio & porch: Porch
- Pool features: None
- Fencing: Back Yard,Wood,Fenced
- Waterfront features: Not Waterfront
Details
- Parcel number: 61612700
- Zoning: R-7
Construction
Type & style
- Home type: SingleFamily
- Architectural style: Transitional
- Property subtype: Single Family Residence
Materials
- Vinyl Siding
- Foundation: Slab
- Roof: Asphalt Shingle
Condition
- New construction: No
- Year built: 2018
Utilities & green energy
- Sewer: City/County
- Water: City/County
Green energy
- Energy generation: Solar
Community & neighborhood
Security
- Security features: Security System
Location
- Region: Norfolk
- Subdivision: Oakdale Farms
HOA & financial
HOA
- Has HOA: No
Price history
Price history is unavailable.
Public tax history
| Year | Property taxes | Tax assessment |
|---|---|---|
| 2025 | $5,267 +3.6% | $428,200 +3.6% |
| 2024 | $5,082 +10.8% | $413,200 +12.6% |
| 2023 | $4,588 +7.8% | $367,000 +7.8% |
Find assessor info on the county website
Neighborhood: Oakdale Farms
Nearby schools
GreatSchools rating
- 5/10Crossroads SchoolGrades: PK-8Distance: 0.4 mi
- 2/10Granby High SchoolGrades: 9-12Distance: 1.5 mi
- 2/10Norview Middle SchoolGrades: 6-8Distance: 2.1 mi
Schools provided by the listing agent
- Elementary: Crossroads Elementary
- Middle: Norview Middle
- High: Granby
Source: REIN Inc.. This data may not be complete. We recommend contacting the local school district to confirm school assignments for this home.
Get pre-qualified for a loan
At Zillow Home Loans, we can pre-qualify you in as little as 5 minutes with no impact to your credit score.An equal housing lender. NMLS #10287.
Sell with ease on Zillow
Get a Zillow Showcase℠ listing at no additional cost and you could sell for —faster.
$465,700
2% more+$9,314
With Zillow Showcase(estimated)$475,014
