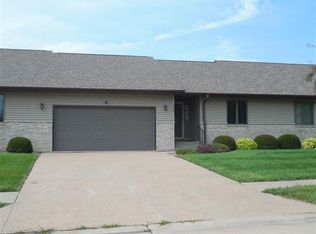Popular Mill Creek Highlands Subdivision. First time on the market, 2 bedroom condominium. Spacious 25' x 31' open floor plan. The present owner designed this unit with entertainment in mind. Two entrances to the kitchen area, walk in pantry and had additional cabinetry placed on south wall for display and fine china storage. The placement of dining room allows cozy dining without view of the kitchen area. The additional open space provides many variations of furniture placement. The four season room with windows on three sides provides panoramic view of the valley. Plenty of windows for fresh air and natural lighting. Master bedroom with bath, walk-in closet area, cedar closet and laundry area. Plenty of additional space can be added to the lower level walkout. Unit has two car garage with window.
This property is off market, which means it's not currently listed for sale or rent on Zillow. This may be different from what's available on other websites or public sources.


