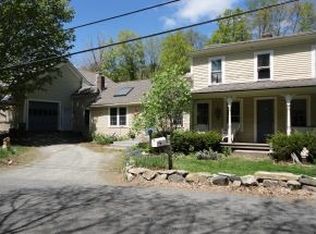Closed
Listed by:
Kelsey Malloy,
Keller Williams Realty Metro-Keene 603-352-0514
Bought with: RE/MAX Innovative Properties
$450,000
528 N Shore Road, Chesterfield, NH 03462
3beds
2,016sqft
Ranch
Built in 1971
2.3 Acres Lot
$451,600 Zestimate®
$223/sqft
$2,617 Estimated rent
Home value
$451,600
$334,000 - $614,000
$2,617/mo
Zestimate® history
Loading...
Owner options
Explore your selling options
What's special
**Offer Deadline 9/5/25 at 5PM** Discover a rare opportunity to live in the sought-after Spofford Lake district at a price point that stands apart from the rest. This beautifully maintained single-level home combines comfort, convenience, and an unbeatable location just steps from the water. The thoughtful floor plan offers effortless one-level convenience with sunlit rooms that feel open, inviting, and ready for your personal style. Step outside to a sprawling deck that transforms into an entertainer’s dream — perfect for morning coffee, sunset dinners with friends, or evenings that feel like your own private retreat. Set on a private lot, the property is surrounded by mature landscaping, including a variety of perennials and flowering shrubs. Fruit trees add seasonal charm, while a fire pit provides the perfect spot for evenings outdoors. The oversized two-car garage offers ample space for parking and can easily accommodate a workshop or additional storage. Best of all, Spofford Lake is only a 30-second walk away, giving you convenient access to one of New Hampshire’s most desirable lakes — without the million-dollar price tag.
Zillow last checked: 8 hours ago
Listing updated: September 23, 2025 at 01:53pm
Listed by:
Kelsey Malloy,
Keller Williams Realty Metro-Keene 603-352-0514
Bought with:
Lynda Wilkes
RE/MAX Innovative Properties
Source: PrimeMLS,MLS#: 5059604
Facts & features
Interior
Bedrooms & bathrooms
- Bedrooms: 3
- Bathrooms: 2
- 3/4 bathrooms: 1
- 1/2 bathrooms: 1
Heating
- Baseboard, Electric
Cooling
- Wall Unit(s)
Appliances
- Included: Dryer, Refrigerator, Washer, Electric Stove, Electric Water Heater, Exhaust Fan
- Laundry: 1st Floor Laundry
Features
- Bar, Dining Area, Natural Light, Walk-In Closet(s)
- Flooring: Hardwood, Vinyl
- Basement: Bulkhead,Concrete Floor,Partially Finished,Interior Entry
- Number of fireplaces: 1
- Fireplace features: Wood Burning, 1 Fireplace
Interior area
- Total structure area: 2,688
- Total interior livable area: 2,016 sqft
- Finished area above ground: 1,344
- Finished area below ground: 672
Property
Parking
- Total spaces: 2
- Parking features: Paved, Garage, Detached
- Garage spaces: 2
Accessibility
- Accessibility features: 1st Floor 1/2 Bathroom, 1st Floor 3/4 Bathroom, Laundry Access w/No Steps, Bathroom w/Step-in Shower, Grab Bars in Bathroom, One-Level Home, Paved Parking, 1st Floor Laundry
Features
- Levels: One
- Stories: 1
- Exterior features: Deck, Garden
- Waterfront features: Stream
Lot
- Size: 2.30 Acres
- Features: Country Setting, Level, Sloped
Details
- Parcel number: CHFDM6ABB002
- Zoning description: RES
- Other equipment: Portable Generator
Construction
Type & style
- Home type: SingleFamily
- Architectural style: Ranch
- Property subtype: Ranch
Materials
- Wood Frame, Composition Exterior
- Foundation: Concrete
- Roof: Asphalt Shingle
Condition
- New construction: No
- Year built: 1971
Utilities & green energy
- Electric: 200+ Amp Service, Generator Ready, Underground
- Sewer: 1000 Gallon, Leach Field, Private Sewer, Septic Tank
- Utilities for property: Cable Available, Underground Utilities
Community & neighborhood
Location
- Region: Spofford
Other
Other facts
- Road surface type: Paved
Price history
| Date | Event | Price |
|---|---|---|
| 9/22/2025 | Sold | $450,000+5.9%$223/sqft |
Source: | ||
| 9/6/2025 | Contingent | $425,000$211/sqft |
Source: | ||
| 9/4/2025 | Listed for sale | $425,000+112.5%$211/sqft |
Source: | ||
| 6/13/2019 | Sold | $200,000-11.1%$99/sqft |
Source: | ||
| 1/28/2019 | Listed for sale | $225,000$112/sqft |
Source: BH&G - The Masiello Group #4734403 Report a problem | ||
Public tax history
| Year | Property taxes | Tax assessment |
|---|---|---|
| 2024 | $4,457 +2.1% | $220,200 |
| 2023 | $4,364 +2.1% | $220,200 |
| 2022 | $4,276 +4.4% | $220,200 +21.5% |
Find assessor info on the county website
Neighborhood: 03462
Nearby schools
GreatSchools rating
- 8/10Chesterfield Central SchoolGrades: K-8Distance: 2.8 mi
Schools provided by the listing agent
- Elementary: Chesterfield School
- Middle: Chesterfield School
- High: Keene High School
- District: Chesterfield
Source: PrimeMLS. This data may not be complete. We recommend contacting the local school district to confirm school assignments for this home.
Get pre-qualified for a loan
At Zillow Home Loans, we can pre-qualify you in as little as 5 minutes with no impact to your credit score.An equal housing lender. NMLS #10287.
