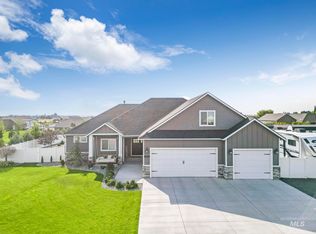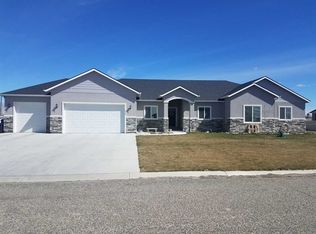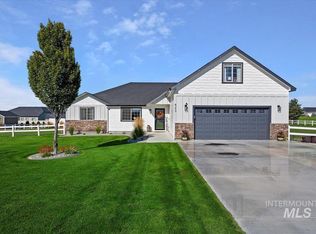ESPECIALLY INVITING HOME IN A PRIVATE COUNTRY SETTING WITH GORGEOUS COUNTRY VIEWS located just minutes from Twin Falls and near the Jerome golf course. You will enjoy an ideal lifestyle in this beautifully kept home featuring large spacious rooms, open floor plan, extra-large chef's kitchen, granite counters, double ovens, reverse osmosis, tile flooring, wood flooring, gas fireplace, luxury master suite with walk-in-shower and jetted tub, large covered patio for entertaining, gorgeous landscape, large garden area, RV parking with power, and 4 car tandem garage with drive-thru to backyard, and great neighbors. Seller to offer a $20,000 concession to help buy down buyers costs
This property is off market, which means it's not currently listed for sale or rent on Zillow. This may be different from what's available on other websites or public sources.


