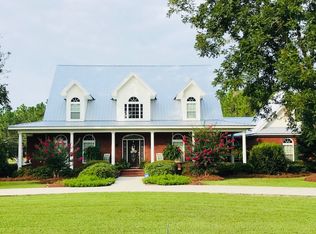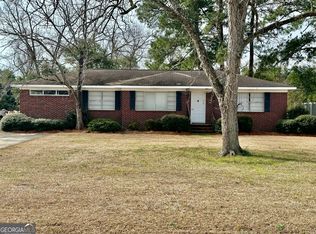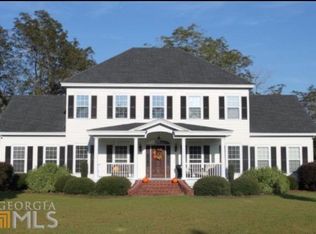Beautiful +/-2200 sq. ft. vinyl siding with 3 or 4 bedrooms, 2 baths, Split floor plan with a large open living room and very large kitchen. The kitchen has a built in wine rack and a separate pantry that has custom shelving. Separate laundry room with custom cabinets. Master bath has a 7 foot marble vanity with full length mirror. Fenced yard and screened porch. All this is on 1.27 acres in great area.
This property is off market, which means it's not currently listed for sale or rent on Zillow. This may be different from what's available on other websites or public sources.


