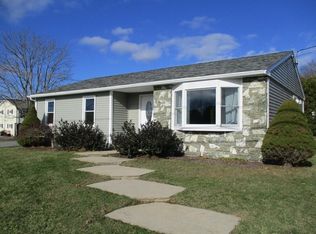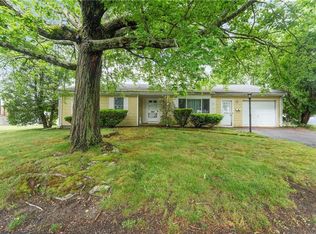Sold for $519,900
$519,900
528 Regan Rd, Somerset, MA 02726
3beds
1,778sqft
Single Family Residence
Built in 1965
9,583 Square Feet Lot
$531,500 Zestimate®
$292/sqft
$2,740 Estimated rent
Home value
$531,500
$489,000 - $579,000
$2,740/mo
Zestimate® history
Loading...
Owner options
Explore your selling options
What's special
Meticulously maintained raised ranch on a corner lot in a great Somerset neighborhood. Features include a newer roof (approx. 2 years), central air, and a new vinyl fenced-in yard. The main level offers 3 bedrooms, a full bath, spacious living room, dining room, and an updated kitchen with quartz countertops, recessed and pendant lighting, and newer stove and dishwasher—all part of a bright, open floor plan. The finished lower level includes a second kitchen, living room, half bath, and bonus room—ideal for an in-law setup, home office, or college student. Fully insulated through Mass Save. Attached garage, gas heat, and excellent space inside and out!
Zillow last checked: 8 hours ago
Listing updated: September 30, 2025 at 12:23pm
Listed by:
Eric Moura 508-525-5578,
Millennium Realty Firm, LLC 774-634-6702
Bought with:
The Ponte Group
Keller Williams South Watuppa
Source: MLS PIN,MLS#: 73406839
Facts & features
Interior
Bedrooms & bathrooms
- Bedrooms: 3
- Bathrooms: 2
- Full bathrooms: 2
Primary bedroom
- Features: Closet, Flooring - Wall to Wall Carpet
- Level: First
Bedroom 2
- Features: Closet, Flooring - Wall to Wall Carpet
- Level: First
Bedroom 3
- Features: Closet, Flooring - Wall to Wall Carpet
- Level: First
Bathroom 1
- Features: Bathroom - Full, Bathroom - Tiled With Tub & Shower, Flooring - Stone/Ceramic Tile, Lighting - Overhead
- Level: First
Bathroom 2
- Features: Bathroom - With Shower Stall, Flooring - Stone/Ceramic Tile, Lighting - Overhead
- Level: Basement
Dining room
- Features: Flooring - Wood, Lighting - Overhead
- Level: First
Kitchen
- Features: Flooring - Wood, Countertops - Upgraded, Breakfast Bar / Nook, Open Floorplan, Recessed Lighting, Gas Stove, Lighting - Pendant
- Level: First
Living room
- Features: Flooring - Wall to Wall Carpet, Cable Hookup, Open Floorplan
- Level: First
Heating
- Forced Air, Natural Gas
Cooling
- Central Air
Appliances
- Included: Gas Water Heater, Water Heater, Range, Dishwasher, Gas Cooktop
- Laundry: Flooring - Laminate, Electric Dryer Hookup, Gas Dryer Hookup, Washer Hookup, Lighting - Overhead, In Basement
Features
- Lighting - Overhead, Ceiling Fan(s), Cable Hookup, Bathroom - 3/4, Bathroom - With Shower Stall, Kitchen, Living/Dining Rm Combo, Bonus Room, Bathroom
- Flooring: Wood, Tile, Carpet, Laminate
- Basement: Full,Finished,Walk-Out Access,Garage Access,Concrete
- Has fireplace: No
Interior area
- Total structure area: 1,778
- Total interior livable area: 1,778 sqft
- Finished area above ground: 1,144
- Finished area below ground: 634
Property
Parking
- Total spaces: 3
- Parking features: Attached, Paved Drive, Off Street, Driveway, Paved
- Attached garage spaces: 1
- Uncovered spaces: 2
Features
- Exterior features: Rain Gutters, Storage, Fenced Yard
- Fencing: Fenced/Enclosed,Fenced
Lot
- Size: 9,583 sqft
- Features: Corner Lot
Details
- Parcel number: M:0D8 L:0278,4019559
- Zoning: R1
Construction
Type & style
- Home type: SingleFamily
- Architectural style: Raised Ranch
- Property subtype: Single Family Residence
- Attached to another structure: Yes
Materials
- Frame
- Foundation: Concrete Perimeter
- Roof: Shingle
Condition
- Year built: 1965
Utilities & green energy
- Electric: Circuit Breakers, 100 Amp Service
- Sewer: Public Sewer
- Water: Public
- Utilities for property: for Gas Range, for Gas Oven, for Electric Dryer, Washer Hookup
Community & neighborhood
Community
- Community features: Shopping, Highway Access, Public School
Location
- Region: Somerset
Other
Other facts
- Road surface type: Paved
Price history
| Date | Event | Price |
|---|---|---|
| 9/30/2025 | Sold | $519,900$292/sqft |
Source: MLS PIN #73406839 Report a problem | ||
| 8/26/2025 | Contingent | $519,900$292/sqft |
Source: MLS PIN #73406839 Report a problem | ||
| 8/21/2025 | Price change | $519,900-1.9%$292/sqft |
Source: MLS PIN #73406839 Report a problem | ||
| 7/19/2025 | Listed for sale | $529,900+21.8%$298/sqft |
Source: MLS PIN #73406839 Report a problem | ||
| 4/28/2023 | Sold | $435,000+4.8%$245/sqft |
Source: MLS PIN #73090629 Report a problem | ||
Public tax history
| Year | Property taxes | Tax assessment |
|---|---|---|
| 2025 | $5,442 +6.6% | $409,200 +2.5% |
| 2024 | $5,104 +13.3% | $399,100 +12.4% |
| 2023 | $4,504 +8.3% | $355,200 +13.5% |
Find assessor info on the county website
Neighborhood: 02726
Nearby schools
GreatSchools rating
- 7/10North Elementary SchoolGrades: PK-5Distance: 0.6 mi
- 5/10Somerset Middle SchoolGrades: 6-8Distance: 2.2 mi
- 7/10Somerset Berkley Regional High SchoolGrades: 9-12Distance: 1.9 mi
Get pre-qualified for a loan
At Zillow Home Loans, we can pre-qualify you in as little as 5 minutes with no impact to your credit score.An equal housing lender. NMLS #10287.

