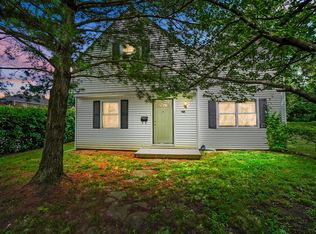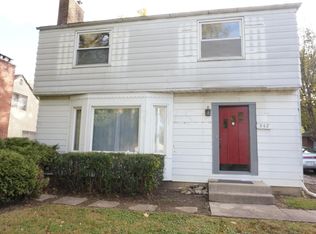Sold for $224,000
$224,000
528 S James Rd, Columbus, OH 43213
3beds
1,266sqft
Single Family Residence
Built in 1941
6,098.4 Square Feet Lot
$226,800 Zestimate®
$177/sqft
$1,923 Estimated rent
Home value
$226,800
Estimated sales range
Not available
$1,923/mo
Zestimate® history
Loading...
Owner options
Explore your selling options
What's special
Charming and thoughtfully updated ranch with beautiful hardwood floors throughout most of the home. The kitchen and dining area feature crisp white cabinetry, a custom tile backsplash, and stainless steel appliances—including a gas range, microwave, dishwasher, and refrigerator. The full bathroom offers ceramic tile flooring and a tub with tile surround. Downstairs, the full basement is ready to finish and already plumbed for a future bathroom—perfect for expanding your living space. Outside, enjoy the fenced backyard with a newly added deck and pergola ideal for relaxing or entertaining. A one-car detached garage completes the package. Perfectly located near Downtown Bexley, Capital University, and John Glenn Columbus International Airport.
Zillow last checked: 8 hours ago
Listing updated: September 16, 2025 at 06:57am
Listed by:
Robert J Riddle 614-578-4199,
New Albany Realty, LTD,
Michael S Siebenaler 614-397-0725,
New Albany Realty, LTD
Bought with:
Ryan Lawasani, 2018002342
Coldwell Banker Realty
Source: Columbus and Central Ohio Regional MLS ,MLS#: 225025706
Facts & features
Interior
Bedrooms & bathrooms
- Bedrooms: 3
- Bathrooms: 1
- Full bathrooms: 1
- Main level bedrooms: 3
Heating
- Forced Air
Cooling
- Central Air
Appliances
- Laundry: Electric Dryer Hookup
Features
- Flooring: Wood, Ceramic/Porcelain, Vinyl
- Windows: Insulated Windows
- Basement: Full
- Number of fireplaces: 1
- Fireplace features: One, Gas Log
- Common walls with other units/homes: No Common Walls
Interior area
- Total structure area: 1,266
- Total interior livable area: 1,266 sqft
Property
Parking
- Total spaces: 1
- Parking features: Detached
- Garage spaces: 1
Features
- Levels: One
- Patio & porch: Deck
- Fencing: Fenced
Lot
- Size: 6,098 sqft
Details
- Parcel number: 010091119
- Special conditions: Standard
Construction
Type & style
- Home type: SingleFamily
- Property subtype: Single Family Residence
Materials
- Foundation: Block
Condition
- New construction: No
- Year built: 1941
Utilities & green energy
- Sewer: Public Sewer
- Water: Public
Community & neighborhood
Location
- Region: Columbus
- Subdivision: Crescent Heights
Price history
| Date | Event | Price |
|---|---|---|
| 9/15/2025 | Sold | $224,000-2.6%$177/sqft |
Source: | ||
| 8/14/2025 | Contingent | $229,900$182/sqft |
Source: | ||
| 8/14/2025 | Listed for sale | $229,900$182/sqft |
Source: | ||
| 8/14/2025 | Pending sale | $229,900$182/sqft |
Source: | ||
| 7/11/2025 | Listed for sale | $229,900+79.6%$182/sqft |
Source: | ||
Public tax history
| Year | Property taxes | Tax assessment |
|---|---|---|
| 2024 | $2,381 +1.3% | $53,060 |
| 2023 | $2,351 +3.7% | $53,060 +21.4% |
| 2022 | $2,268 -0.2% | $43,720 |
Find assessor info on the county website
Neighborhood: Eastmoor
Nearby schools
GreatSchools rating
- 3/10Fairmoor Elementary SchoolGrades: PK-5Distance: 0.1 mi
- 3/10Johnson Park Middle SchoolGrades: 6-8Distance: 0.9 mi
- 3/10Walnut Ridge High SchoolGrades: 9-12Distance: 2.8 mi
Get a cash offer in 3 minutes
Find out how much your home could sell for in as little as 3 minutes with a no-obligation cash offer.
Estimated market value$226,800
Get a cash offer in 3 minutes
Find out how much your home could sell for in as little as 3 minutes with a no-obligation cash offer.
Estimated market value
$226,800

