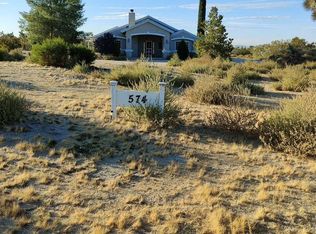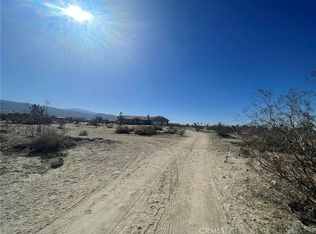Sold for $419,900
Listing Provided by:
Ana Beltran DRE #01394533 909-525-2622,
Home Heights Realty,
Irma Martinez DRE #02068988,
Home Heights Realty
Bought with: VIP RE Firm
$419,900
528 Sacramento Rd, Pinon Hills, CA 92372
4beds
2,280sqft
Manufactured Home
Built in 2005
1.89 Acres Lot
$420,100 Zestimate®
$184/sqft
$1,654 Estimated rent
Home value
$420,100
$382,000 - $462,000
$1,654/mo
Zestimate® history
Loading...
Owner options
Explore your selling options
What's special
This fabulous, fully gated home has 4 spacious bedrooms with 2 large primary bedrooms, 3 bathrooms, an office, and a large living room. Once you see it, you will fall in love. A perfect multigenerational home or whatever you need it to be. It has a large kitchen with rich cherry wood cabinets and a center island. Island can accommodate barstools for in kitchen conversations during meal prep. In kitchen pantry can house all of your bulk items. Lots of upper and lower kitchen cabinets as well as at center island. This home has plenty of storage. Additional matching cabinets with glass doors in built in buffet in open dining area/great room. Home stays nice and cool and quiet inside. Spacious home, large lot, great price. Great Horse Property on 1.88 acres with incredible views. Exterior has multiple sheds and a 3 horse stall metal stable. Home is recorded 433A manufactured home on permanent foundation.
Zillow last checked: 8 hours ago
Listing updated: November 13, 2025 at 04:40pm
Listing Provided by:
Ana Beltran DRE #01394533 909-525-2622,
Home Heights Realty,
Irma Martinez DRE #02068988,
Home Heights Realty
Bought with:
Concepcion Santoyo, DRE #01146191
VIP RE Firm
Source: CRMLS,MLS#: CV25104391 Originating MLS: California Regional MLS
Originating MLS: California Regional MLS
Facts & features
Interior
Bedrooms & bathrooms
- Bedrooms: 4
- Bathrooms: 3
- Full bathrooms: 3
- Main level bathrooms: 3
- Main level bedrooms: 4
Primary bedroom
- Features: Main Level Primary
Bedroom
- Features: Bedroom on Main Level
Bathroom
- Features: Bathtub, Dual Sinks, Separate Shower
Kitchen
- Features: Butler's Pantry, Kitchen Island
Heating
- Central, Propane
Cooling
- Central Air
Appliances
- Included: Dishwasher, Microwave, Propane Range, Refrigerator
- Laundry: Laundry Room
Features
- Bedroom on Main Level, Main Level Primary
- Windows: Blinds
- Has fireplace: Yes
- Fireplace features: Wood Burning
- Common walls with other units/homes: No Common Walls
Interior area
- Total interior livable area: 2,280 sqft
- Finished area below ground: 0
Property
Parking
- Total spaces: 4
- Parking features: Gravel, On Site, Unpaved
- Uncovered spaces: 4
Features
- Levels: One
- Stories: 1
- Entry location: front
- Patio & porch: Screened
- Pool features: None
- Spa features: None
- Fencing: Chain Link
- Has view: Yes
- View description: None
Lot
- Size: 1.89 Acres
- Features: Flag Lot, Horse Property, Lot Over 40000 Sqft
Details
- Additional structures: Shed(s), Stable(s)
- Parcel number: 3099191010000
- Zoning: PH/RL
- Special conditions: Standard
- Horses can be raised: Yes
Construction
Type & style
- Home type: MobileManufactured
- Architectural style: Ranch
- Property subtype: Manufactured Home
Materials
- Foundation: Permanent
- Roof: Composition
Condition
- New construction: No
- Year built: 2005
Utilities & green energy
- Sewer: Septic Tank
- Water: Public
- Utilities for property: Electricity Connected, Propane, Water Connected
Community & neighborhood
Community
- Community features: Urban
Location
- Region: Pinon Hills
Other
Other facts
- Listing terms: Cash,Cash to New Loan,FHA,VA Loan
- Road surface type: Unimproved
Price history
| Date | Event | Price |
|---|---|---|
| 11/13/2025 | Sold | $419,900-1.2%$184/sqft |
Source: | ||
| 9/5/2025 | Pending sale | $425,000$186/sqft |
Source: | ||
| 5/11/2025 | Listed for sale | $425,000+352.1%$186/sqft |
Source: | ||
| 2/18/2011 | Sold | $94,000+25.3%$41/sqft |
Source: Public Record Report a problem | ||
| 10/25/2010 | Sold | $75,000+15.4%$33/sqft |
Source: Public Record Report a problem | ||
Public tax history
| Year | Property taxes | Tax assessment |
|---|---|---|
| 2025 | $1,674 +6.2% | $120,429 +2% |
| 2024 | $1,576 +1.3% | $118,067 +2% |
| 2023 | $1,556 +2.3% | $115,752 +2% |
Find assessor info on the county website
Neighborhood: 92372
Nearby schools
GreatSchools rating
- 2/10Pinon Hills Elementary SchoolGrades: K-5Distance: 1.9 mi
- 3/10Pinon Mesa Middle SchoolGrades: 6-8Distance: 6.1 mi
- 5/10Serrano High SchoolGrades: 9-12Distance: 6.3 mi
Schools provided by the listing agent
- High: Serrano
Source: CRMLS. This data may not be complete. We recommend contacting the local school district to confirm school assignments for this home.
Get a cash offer in 3 minutes
Find out how much your home could sell for in as little as 3 minutes with a no-obligation cash offer.
Estimated market value$420,100
Get a cash offer in 3 minutes
Find out how much your home could sell for in as little as 3 minutes with a no-obligation cash offer.
Estimated market value
$420,100

