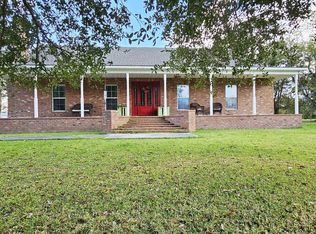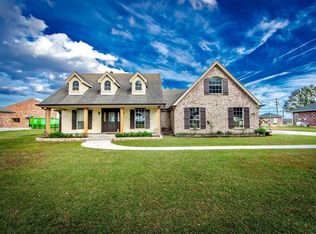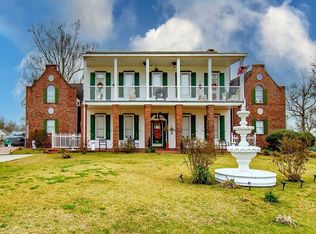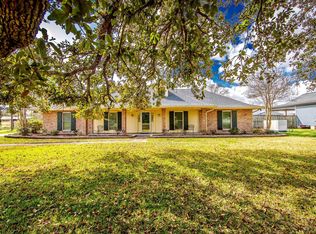Stunning Victorian Home on 2 Acres with Majestic Oaks & Endless Amenities Step into timeless elegance with this breathtaking Victorian-style estate nestled on two acres adorned with grand oak trees. This spacious 6-bedroom, 4-bathroom home seamlessly blends historic charm with modern upgrades, offering plenty of room for comfortable living. The home boasts a 40-ft front porch, perfect for enjoying your morning coffee, plus two additional covered porches ideal for relaxing or entertaining. Inside, you'll find beautifully updated spaces, generous living areas, and a 1-bedroom apartment—great for guests, extended family, or rental income. A whole-home generator (runs the apartment as well) ensures peace of mind year-round. For those who need extra storage or workspace, this property delivers! The 20 x 30 ft storage building features front and rear awnings plus an additional carport, while the 16.5 x 48 ft workshop is large enough to accommodate a motorhome. This extraordinary home offers the perfect blend of charm, space, and functionality in a picturesque setting. Don’t miss the opportunity to make it yours—schedule a showing today!
Accepting backups
$530,000
528 Saint George Rd, Schriever, LA 70395
6beds
4,770sqft
Est.:
Single Family Residence, Residential
Built in 1992
2.16 Acres Lot
$-- Zestimate®
$111/sqft
$-- HOA
What's special
Additional carportBeautifully updated spacesTwo additional covered porches
- 189 days |
- 317 |
- 12 |
Zillow last checked: 8 hours ago
Listing updated: February 03, 2026 at 04:20am
Listed by:
Michele Palmer,
1 Percent Lists United 985-227-9523
Source: ROAM MLS,MLS#: 2025002454
Facts & features
Interior
Bedrooms & bathrooms
- Bedrooms: 6
- Bathrooms: 4
- Full bathrooms: 4
Rooms
- Room types: Bedroom, Primary Bedroom, Dining Room, Kitchen, Living Room, Office
Primary bedroom
- Features: En Suite Bath, Ceiling 9ft Plus, Ceiling Fan(s), Walk-In Closet(s)
- Level: First
- Area: 279.68
- Width: 18.4
Bedroom 1
- Level: First
- Area: 114.29
- Width: 14.11
Bedroom 2
- Level: First
- Area: 123.43
- Width: 11.11
Bedroom 3
- Level: Second
- Area: 129.8
- Dimensions: 11 x 11.8
Bedroom 4
- Level: Second
- Area: 229.4
- Width: 14.8
Bedroom 5
- Level: Second
- Area: 192.34
- Width: 11.8
Dining room
- Level: First
- Area: 248.46
Kitchen
- Features: Granite Counters
- Level: First
- Area: 228
- Width: 15
Living room
- Level: First
- Area: 360.23
Office
- Level: First
- Area: 155.54
- Width: 14
Heating
- Central
Cooling
- Central Air
Appliances
- Included: Dishwasher, Range/Oven, Refrigerator
Features
- Flooring: Carpet, Ceramic Tile, Laminate, Wood
- Windows: Storm Shutters
- Has fireplace: Yes
- Fireplace features: Other
Interior area
- Total structure area: 7,940
- Total interior livable area: 4,770 sqft
Property
Parking
- Total spaces: 4
- Parking features: 4+ Cars Park, Carport, Driveway
- Has carport: Yes
Features
- Stories: 2
- Patio & porch: Covered, Porch
Lot
- Size: 2.16 Acres
- Dimensions: 205.8 x 457.29 x 205.8 x 456.72
- Features: Landscaped
Details
- Additional structures: Storage, Workshop
- Parcel number: 5390
- Special conditions: Standard
- Other equipment: Generator
Construction
Type & style
- Home type: SingleFamily
- Architectural style: Victorian
- Property subtype: Single Family Residence, Residential
Materials
- Brick Siding, Brick
- Foundation: Slab
- Roof: Shingle
Condition
- New construction: No
- Year built: 1992
Utilities & green energy
- Gas: Atmos
- Sewer: Septic Tank
- Water: Public
Community & HOA
Community
- Subdivision: Schriever
Location
- Region: Schriever
Financial & listing details
- Price per square foot: $111/sqft
- Tax assessed value: $339,900
- Annual tax amount: $3,318
- Price range: $530K - $530K
- Date on market: 8/21/2025
- Listing terms: Cash,Conventional,FHA,FMHA/Rural Dev,VA Loan
Estimated market value
Not available
Estimated sales range
Not available
Not available
Price history
Price history
| Date | Event | Price |
|---|---|---|
| 2/3/2026 | Pending sale | $530,000$111/sqft |
Source: | ||
| 10/6/2025 | Price change | $530,000-1.9%$111/sqft |
Source: | ||
| 8/26/2025 | Listed for sale | $540,000$113/sqft |
Source: | ||
| 8/12/2025 | Listing removed | $540,000$113/sqft |
Source: | ||
| 7/12/2025 | Listing removed | $540,000$113/sqft |
Source: | ||
| 6/21/2025 | Contingent | $540,000$113/sqft |
Source: | ||
| 6/19/2025 | Price change | $540,000-1.8%$113/sqft |
Source: | ||
| 4/11/2025 | Price change | $550,000-1.3%$115/sqft |
Source: | ||
| 3/3/2025 | Listed for sale | $557,000$117/sqft |
Source: | ||
| 2/15/2025 | Contingent | $557,000$117/sqft |
Source: | ||
| 2/11/2025 | Listed for sale | $557,000+29.5%$117/sqft |
Source: | ||
| 2/22/2023 | Sold | -- |
Source: | ||
| 1/9/2023 | Pending sale | $430,000$90/sqft |
Source: | ||
| 11/15/2022 | Price change | $430,000-4.4%$90/sqft |
Source: | ||
| 10/18/2022 | Listed for sale | $450,000$94/sqft |
Source: | ||
| 9/21/2022 | Contingent | $450,000$94/sqft |
Source: | ||
| 7/20/2022 | Price change | $450,000-4.3%$94/sqft |
Source: | ||
| 7/7/2022 | Listed for sale | $470,000$99/sqft |
Source: | ||
| 6/6/2022 | Contingent | $470,000$99/sqft |
Source: | ||
| 5/11/2022 | Price change | $470,000-3.1%$99/sqft |
Source: | ||
| 4/19/2022 | Listed for sale | $485,000$102/sqft |
Source: | ||
| 4/9/2022 | Contingent | $485,000$102/sqft |
Source: | ||
| 1/20/2022 | Listed for sale | $485,000$102/sqft |
Source: | ||
| 5/10/2021 | Listing removed | -- |
Source: | ||
Public tax history
Public tax history
| Year | Property taxes | Tax assessment |
|---|---|---|
| 2024 | $3,318 +50.1% | $33,990 +40.8% |
| 2023 | $2,210 -1.5% | $24,140 |
| 2022 | $2,243 +13.9% | $24,140 +7.1% |
| 2021 | $1,969 -3% | $22,540 -6.6% |
| 2020 | $2,031 -5.7% | $24,140 +4.6% |
| 2019 | $2,152 +48.1% | $23,080 +5% |
| 2018 | $1,453 +2.8% | $21,980 |
| 2017 | $1,413 +0.6% | $21,980 +5% |
| 2015 | $1,405 +12% | $20,930 |
| 2014 | $1,255 -5.2% | $20,930 |
| 2013 | $1,323 +0.1% | $20,930 |
| 2012 | $1,322 +8.9% | $20,930 +6.5% |
| 2011 | $1,213 +13.2% | $19,660 +5% |
| 2010 | $1,072 -0.1% | $18,725 |
| 2009 | $1,073 | $18,725 |
| 2008 | $1,073 +13.6% | $18,725 +9.2% |
| 2007 | $944 +5.9% | $17,140 |
| 2006 | $892 -0.6% | $17,140 |
| 2005 | $897 +14.9% | $17,140 +8.1% |
| 2004 | $781 +25.1% | $15,850 +10% |
| 2003 | $624 | $14,410 +51.4% |
| 2002 | -- | $9,520 |
| 2001 | -- | $9,520 |
| 2000 | -- | $9,520 |
Find assessor info on the county website
BuyAbility℠ payment
Est. payment
$2,668/mo
Principal & interest
$2460
Property taxes
$208
Climate risks
Neighborhood: 70395
Nearby schools
GreatSchools rating
- 9/10Caldwell Middle SchoolGrades: 4-6Distance: 1.2 mi
- 5/10Evergreen Junior High SchoolGrades: 7-8Distance: 6 mi
- 7/10H. L. Bourgeois High SchoolGrades: 9-12Distance: 4.9 mi
Schools provided by the listing agent
- District: Terrebonne Parish
Source: ROAM MLS. This data may not be complete. We recommend contacting the local school district to confirm school assignments for this home.





