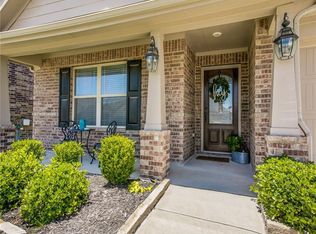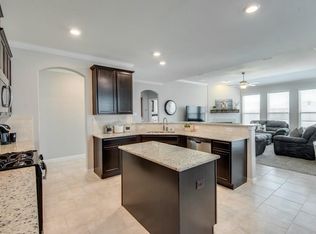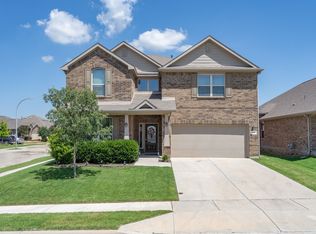Sold
Price Unknown
528 Salida Rd, Haslet, TX 76052
3beds
1,874sqft
Single Family Residence
Built in 2015
6,969.6 Square Feet Lot
$300,900 Zestimate®
$--/sqft
$2,193 Estimated rent
Home value
$300,900
$283,000 - $322,000
$2,193/mo
Zestimate® history
Loading...
Owner options
Explore your selling options
What's special
This beautiful, move-in ready one-story home in the highly desirable Sendera Ranch is impressive on every level! Great curb appeal and an open concept floorplan illuminated by abundant natural light, you'll be welcomed by high ceilings and a versatile office with French doors, perfect for working from home. At the heart of the home, the chef's kitchen boasts granite countertops, a gas range, stainless steel appliances, a pantry, and a bright dining area. The spacious living room features a classic fireplace and a wall of windows that frame serene views of the backyard. The primary suite, tucked away at the rear for added privacy, offers a tranquil retreat. Step outside to enjoy the covered patio and the fenced backyard, ideal for outdoor relaxation. Sendera Ranch is renowned for its top-tier amenities, making this an exceptional living opportunity you won't want to miss. Front of the home under the eaves is equipped with “Jellyfish” lighting for year round holiday display.
Zillow last checked: 8 hours ago
Listing updated: October 07, 2024 at 02:17pm
Listed by:
Felicia Barber 0681526 817-783-4605,
Redfin Corporation 817-783-4605
Bought with:
Jess Oberoi
REKonnection, LLC
Source: NTREIS,MLS#: 20695644
Facts & features
Interior
Bedrooms & bathrooms
- Bedrooms: 3
- Bathrooms: 2
- Full bathrooms: 2
Primary bedroom
- Level: First
- Dimensions: 15 x 13
Bedroom
- Level: First
- Dimensions: 14 x 10
Bedroom
- Level: First
- Dimensions: 12 x 10
Primary bathroom
- Level: First
- Dimensions: 10 x 10
Dining room
- Level: First
- Dimensions: 11 x 9
Other
- Features: Built-in Features
- Level: First
- Dimensions: 8 x 7
Kitchen
- Level: First
- Dimensions: 14 x 13
Living room
- Features: Fireplace
- Level: First
- Dimensions: 18 x 18
Office
- Level: First
- Dimensions: 12 x 11
Utility room
- Level: First
- Dimensions: 7 x 6
Heating
- Central, Fireplace(s), Natural Gas
Cooling
- Central Air, Ceiling Fan(s), Electric
Appliances
- Included: Dishwasher, Electric Oven, Gas Cooktop, Disposal, Gas Range, Microwave
- Laundry: Washer Hookup, Electric Dryer Hookup, Laundry in Utility Room
Features
- High Speed Internet
- Flooring: Carpet, Ceramic Tile, Tile
- Windows: Window Coverings
- Has basement: No
- Number of fireplaces: 1
- Fireplace features: Family Room, Gas, Gas Log, Gas Starter
Interior area
- Total interior livable area: 1,874 sqft
Property
Parking
- Total spaces: 2
- Parking features: Garage Faces Front, Garage, Garage Door Opener, Secured, Storage
- Attached garage spaces: 2
Features
- Levels: One
- Stories: 1
- Patio & porch: Covered, Patio
- Exterior features: Rain Gutters
- Pool features: None
- Fencing: Back Yard,Fenced,Privacy,Wood
Lot
- Size: 6,969 sqft
- Features: Back Yard, Interior Lot, Lawn, Subdivision, Sprinkler System
- Residential vegetation: Cleared, Grassed
Details
- Parcel number: R658333
Construction
Type & style
- Home type: SingleFamily
- Architectural style: Traditional,Detached
- Property subtype: Single Family Residence
Materials
- Brick
- Foundation: Slab
- Roof: Composition
Condition
- Year built: 2015
Utilities & green energy
- Sewer: Public Sewer
- Water: Public
- Utilities for property: Electricity Available, Electricity Connected, Natural Gas Available, Sewer Available, Separate Meters, Water Available
Community & neighborhood
Security
- Security features: Security System Owned, Security System, Carbon Monoxide Detector(s)
Location
- Region: Haslet
- Subdivision: Sendera Ranch East Ph Viii
HOA & financial
HOA
- Has HOA: Yes
- HOA fee: $158 quarterly
- Services included: All Facilities, Association Management
- Association name: Senderat Ranch HOA - SBB Property Mgmnt
- Association phone: 817-439-2155
Other
Other facts
- Listing terms: Cash,Conventional,FHA,VA Loan
Price history
| Date | Event | Price |
|---|---|---|
| 10/7/2024 | Sold | -- |
Source: NTREIS #20695644 Report a problem | ||
| 9/30/2024 | Pending sale | $330,000$176/sqft |
Source: NTREIS #20695644 Report a problem | ||
| 9/24/2024 | Listing removed | $330,000$176/sqft |
Source: NTREIS #20695644 Report a problem | ||
| 9/3/2024 | Pending sale | $330,000$176/sqft |
Source: NTREIS #20695644 Report a problem | ||
| 8/28/2024 | Contingent | $330,000$176/sqft |
Source: NTREIS #20695644 Report a problem | ||
Public tax history
| Year | Property taxes | Tax assessment |
|---|---|---|
| 2025 | $4,212 +230.7% | $331,676 -3.5% |
| 2024 | $1,274 -0.3% | $343,798 +9.4% |
| 2023 | $1,278 -56.7% | $314,130 +10% |
Find assessor info on the county website
Neighborhood: Sendera Ranch
Nearby schools
GreatSchools rating
- 5/10J C Thompson Elementary SchoolGrades: PK-5Distance: 0.3 mi
- 5/10Truett Wilson Middle SchoolGrades: 6-8Distance: 1 mi
- 6/10Northwest High SchoolGrades: 9-12Distance: 4 mi
Schools provided by the listing agent
- Elementary: JC Thompson
- Middle: Wilson
- High: Eaton
- District: Northwest ISD
Source: NTREIS. This data may not be complete. We recommend contacting the local school district to confirm school assignments for this home.
Get a cash offer in 3 minutes
Find out how much your home could sell for in as little as 3 minutes with a no-obligation cash offer.
Estimated market value$300,900
Get a cash offer in 3 minutes
Find out how much your home could sell for in as little as 3 minutes with a no-obligation cash offer.
Estimated market value
$300,900


