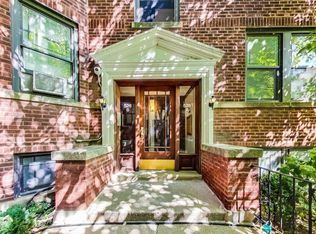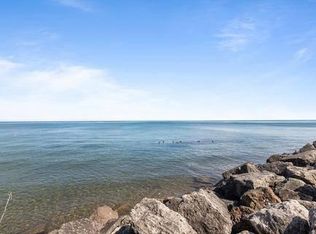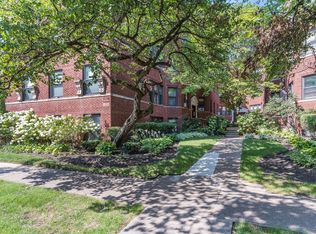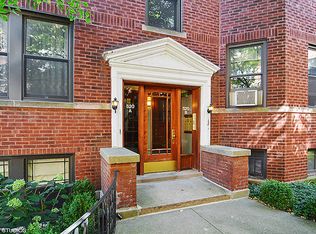Closed
$200,000
528 Sheridan Rd APT 1A, Evanston, IL 60202
2beds
1,400sqft
Condominium, Single Family Residence
Built in 1929
-- sqft lot
$250,600 Zestimate®
$143/sqft
$2,301 Estimated rent
Home value
$250,600
$228,000 - $276,000
$2,301/mo
Zestimate® history
Loading...
Owner options
Explore your selling options
What's special
Wonderful vintage 2 bedroom/1 bath in SE Evanston located just 1 block to South Blvd beach and the lakefront This desirable end unit offers sunrise views from both east facing bedrooms and is graced with lovely architectural details. LR features hardwood floors, crown molding and decorative fireplace flanked by built-in bookcases and flows into the formal DR with French doors - the perfect setting for family gatherings and special celebrations. Recent updates include 2021 kitchen remodel with new cabinets, refrigerator, stove, sink, countertop and flooring. New bathroom cabinet and lighting and both bedrooms, DR and hallway repainted in 2021. Windows replaced 2006. Recent building improvements include roof replacement 2021, new boiler 2020 and tuckpointing 2018-2021. Laundry and storage conveniently located below unit. Easy street parking or Evanston City lot across the street. Short walk to both CTA Purple line and Metra as well as numerous cafes and boutiques on Main St. There is so much to love in this well maintained Pre-war building with pretty landscaped courtyard.
Zillow last checked: 8 hours ago
Listing updated: May 04, 2024 at 01:01am
Listing courtesy of:
Elizabeth McManus 847-491-1855,
Baird & Warner
Bought with:
Erin McShea
@properties Christie's International Real Estate
Source: MRED as distributed by MLS GRID,MLS#: 11965474
Facts & features
Interior
Bedrooms & bathrooms
- Bedrooms: 2
- Bathrooms: 1
- Full bathrooms: 1
Primary bedroom
- Features: Flooring (Hardwood), Window Treatments (Curtains/Drapes)
- Level: Main
- Area: 180 Square Feet
- Dimensions: 15X12
Bedroom 2
- Features: Flooring (Hardwood), Window Treatments (Blinds)
- Level: Main
- Area: 168 Square Feet
- Dimensions: 14X12
Dining room
- Features: Flooring (Hardwood), Window Treatments (Curtains/Drapes)
- Level: Main
- Area: 168 Square Feet
- Dimensions: 14X12
Kitchen
- Features: Kitchen (Pantry-Walk-in, Updated Kitchen), Flooring (Vinyl), Window Treatments (Blinds)
- Level: Main
- Area: 108 Square Feet
- Dimensions: 12X9
Living room
- Features: Flooring (Hardwood), Window Treatments (Blinds)
- Level: Main
- Area: 210 Square Feet
- Dimensions: 15X14
Heating
- Steam
Cooling
- Wall Unit(s)
Appliances
- Included: Range, Microwave, Dishwasher, Refrigerator, Stainless Steel Appliance(s)
- Laundry: Common Area
Features
- Separate Dining Room, Pantry, Replacement Windows
- Flooring: Hardwood
- Windows: Replacement Windows
- Basement: None
- Number of fireplaces: 1
- Fireplace features: Decorative, Living Room
- Common walls with other units/homes: End Unit
Interior area
- Total structure area: 0
- Total interior livable area: 1,400 sqft
Property
Accessibility
- Accessibility features: No Disability Access
Details
- Parcel number: 11194170271026
- Special conditions: None
Construction
Type & style
- Home type: Condo
- Property subtype: Condominium, Single Family Residence
Materials
- Brick
Condition
- New construction: No
- Year built: 1929
- Major remodel year: 1955
Utilities & green energy
- Electric: Circuit Breakers
- Sewer: Public Sewer
- Water: Lake Michigan
Community & neighborhood
Location
- Region: Evanston
HOA & financial
HOA
- Has HOA: Yes
- HOA fee: $409 monthly
- Amenities included: Coin Laundry, Storage
- Services included: Heat, Water, Insurance, Exterior Maintenance, Lawn Care, Scavenger, Snow Removal
Other
Other facts
- Listing terms: Cash
- Ownership: Condo
Price history
| Date | Event | Price |
|---|---|---|
| 5/2/2024 | Sold | $200,000+30.7%$143/sqft |
Source: | ||
| 10/4/2000 | Sold | $153,000+71.9%$109/sqft |
Source: Public Record Report a problem | ||
| 4/3/1995 | Sold | $89,000$64/sqft |
Source: Public Record Report a problem | ||
Public tax history
| Year | Property taxes | Tax assessment |
|---|---|---|
| 2023 | $3,791 +4.9% | $18,975 |
| 2022 | $3,613 +3.3% | $18,975 +15% |
| 2021 | $3,497 -0.4% | $16,506 |
Find assessor info on the county website
Neighborhood: 60202
Nearby schools
GreatSchools rating
- 6/10Lincoln Elementary SchoolGrades: K-5Distance: 0.5 mi
- 7/10Nichols Middle SchoolGrades: 6-8Distance: 0.9 mi
- 9/10Evanston Twp High SchoolGrades: 9-12Distance: 2 mi
Schools provided by the listing agent
- Elementary: Lincoln Elementary School
- Middle: Dewey Elementary School
- High: Evanston Twp High School
- District: 65
Source: MRED as distributed by MLS GRID. This data may not be complete. We recommend contacting the local school district to confirm school assignments for this home.

Get pre-qualified for a loan
At Zillow Home Loans, we can pre-qualify you in as little as 5 minutes with no impact to your credit score.An equal housing lender. NMLS #10287.



