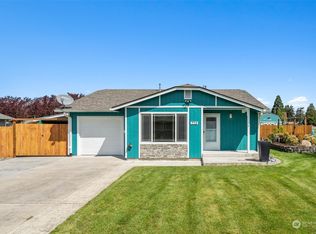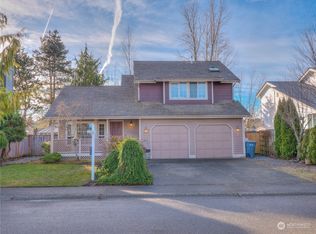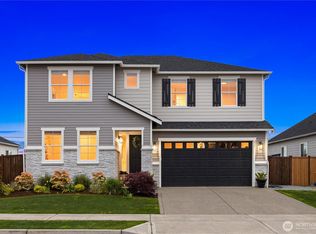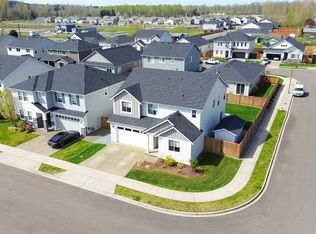Sold
Listed by:
William Albright,
Coldwell Banker Bain
Bought with: KW Mountains to Sound Realty
$650,000
528 Spiketon Road, Buckley, WA 98321
3beds
1,625sqft
Single Family Residence
Built in 1991
0.52 Acres Lot
$643,800 Zestimate®
$400/sqft
$2,693 Estimated rent
Home value
$643,800
$599,000 - $689,000
$2,693/mo
Zestimate® history
Loading...
Owner options
Explore your selling options
What's special
"Welcome to 528 Spiketon Road—where charm meets functionality. This spotless home is perfect for downsizing or starting fresh as a homeowner. Property is equipped with modern comforts, including a heat pump, ceiling fans for year-round climate control and energy efficiency. It features a spacious 36x40 shop with 14' doors, ideal for covered RV storage, or business needs. There is an RV pump-out, and wiring for a generator, making it truly ready for adventure. All Appliances will stay. Nestled in a serene location with easy access to amenities, this property blends rural tranquility with practical convenience. With the size of the yard, the investor's miind will see the possibility of an DADU. Make 528 Spiketon Road your next home today!"
Zillow last checked: 8 hours ago
Listing updated: July 10, 2025 at 04:04am
Listed by:
William Albright,
Coldwell Banker Bain
Bought with:
Angelena Bowen, 101260
KW Mountains to Sound Realty
Connor Williams, 122658
Terry Wise & Associates
Source: NWMLS,MLS#: 2365679
Facts & features
Interior
Bedrooms & bathrooms
- Bedrooms: 3
- Bathrooms: 3
- Full bathrooms: 1
- 3/4 bathrooms: 1
- 1/2 bathrooms: 1
- Main level bathrooms: 3
- Main level bedrooms: 3
Primary bedroom
- Level: Main
Bedroom
- Level: Main
Bedroom
- Level: Main
Bathroom three quarter
- Level: Main
Bathroom full
- Level: Main
Other
- Level: Main
Entry hall
- Level: Main
Family room
- Level: Main
Kitchen with eating space
- Level: Main
Living room
- Level: Main
Utility room
- Level: Main
Heating
- Fireplace, Heat Pump, Electric, Natural Gas
Cooling
- Heat Pump
Appliances
- Included: Dishwasher(s), Disposal, Dryer(s), Microwave(s), Refrigerator(s), Stove(s)/Range(s), Washer(s), Garbage Disposal, Water Heater: Gas, Water Heater Location: Closet
Features
- Bath Off Primary, Central Vacuum, Ceiling Fan(s), Dining Room, High Tech Cabling
- Flooring: Carpet
- Windows: Double Pane/Storm Window, Skylight(s)
- Basement: None
- Number of fireplaces: 1
- Fireplace features: Gas, Main Level: 1, Fireplace
Interior area
- Total structure area: 1,625
- Total interior livable area: 1,625 sqft
Property
Parking
- Total spaces: 8
- Parking features: Attached Garage, RV Parking
- Attached garage spaces: 8
Features
- Levels: One
- Stories: 1
- Entry location: Main
- Patio & porch: Bath Off Primary, Built-In Vacuum, Ceiling Fan(s), Double Pane/Storm Window, Dining Room, Fireplace, High Tech Cabling, Security System, Skylight(s), Water Heater
- Has view: Yes
- View description: Mountain(s), See Remarks, Territorial
Lot
- Size: 0.52 Acres
- Dimensions: 170 x 132
- Features: Curbs, Paved, Sidewalk, Fenced-Fully, High Speed Internet, Outbuildings, RV Parking, Shop
- Topography: Level
- Residential vegetation: Fruit Trees, Garden Space
Details
- Parcel number: 0619105009
- Zoning description: Jurisdiction: City
- Special conditions: Standard
Construction
Type & style
- Home type: SingleFamily
- Architectural style: Northwest Contemporary
- Property subtype: Single Family Residence
Materials
- Brick, Wood Siding
- Foundation: Poured Concrete
- Roof: Composition
Condition
- Very Good
- Year built: 1991
- Major remodel year: 1999
Utilities & green energy
- Sewer: Sewer Connected
- Water: Public
Community & neighborhood
Security
- Security features: Security System
Location
- Region: Buckley
- Subdivision: Buckley
HOA & financial
HOA
- Association phone: 206-276-1395
Other
Other facts
- Listing terms: Cash Out,Conventional,FHA,VA Loan
- Cumulative days on market: 2 days
Price history
| Date | Event | Price |
|---|---|---|
| 7/24/2025 | Listing removed | $2,800$2/sqft |
Source: Zillow Rentals Report a problem | ||
| 7/16/2025 | Listed for rent | $2,800$2/sqft |
Source: Zillow Rentals Report a problem | ||
| 6/9/2025 | Sold | $650,000$400/sqft |
Source: | ||
| 5/10/2025 | Pending sale | $650,000$400/sqft |
Source: | ||
| 5/9/2025 | Listed for sale | $650,000$400/sqft |
Source: | ||
Public tax history
| Year | Property taxes | Tax assessment |
|---|---|---|
| 2024 | $851 +3.6% | $186,320 |
| 2023 | $821 +1.9% | $186,320 |
| 2022 | $805 -83.4% | $186,320 -60% |
Find assessor info on the county website
Neighborhood: 98321
Nearby schools
GreatSchools rating
- 7/10Elk Ridge Elementary SchoolGrades: PK-5Distance: 0.8 mi
- 6/10Glacier Middle SchoolGrades: 6-8Distance: 0.3 mi
- 8/10White River High SchoolGrades: 9-12Distance: 2.3 mi
Schools provided by the listing agent
- Elementary: Elk Ridge Elem
- Middle: Glacier Middle Sch
- High: White River High
Source: NWMLS. This data may not be complete. We recommend contacting the local school district to confirm school assignments for this home.
Get a cash offer in 3 minutes
Find out how much your home could sell for in as little as 3 minutes with a no-obligation cash offer.
Estimated market value$643,800
Get a cash offer in 3 minutes
Find out how much your home could sell for in as little as 3 minutes with a no-obligation cash offer.
Estimated market value
$643,800



