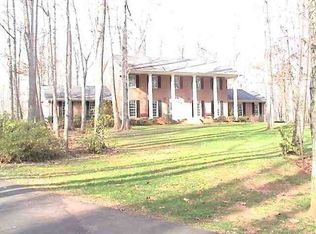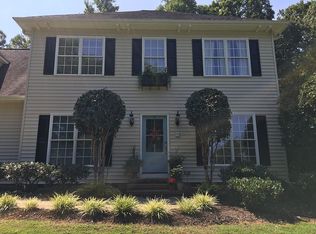Sold for $400,000
$400,000
528 Turner Hill Rd, Easley, SC 29642
4beds
2,040sqft
Single Family Residence
Built in ----
1.38 Acres Lot
$406,900 Zestimate®
$196/sqft
$2,252 Estimated rent
Home value
$406,900
$387,000 - $431,000
$2,252/mo
Zestimate® history
Loading...
Owner options
Explore your selling options
What's special
Amazing location! Beautiful mountain feel on 1.38 acres backing up to trees with a fenced yard. Only 10 minutes to downtown Greenville. In PICKENS County. Quick access to Hwy 123 and 153. NO HOA. This all brick home features an in-law suite with separate entrance, perfect for a home office or roommate. Two separate laundry areas. HUGE basement workshop area with garage door and opener. New HVAC, gutters, electrical, recessed and designer lighting throughout. New luxury vinyl plank flooring and carpet throughout. The spacious kitchen, painted in the color of the year, features brand new soft-close cabinetry, pulls, quartz countertops, ceramic sink, new stainless dishwasher, vent hood, faucet, lighting, designer pendants, and new chandelier in dining. New custom wainscoting in living and dining rooms. All new interior and exterior paint. All baths have been completely updated. Two modern, wood burning fireplaces. Attached 2-car carport with extra parking pad. This home checks all the boxes. If interested, Buyer can purchase 2 additional lots next to home.
Zillow last checked: 8 hours ago
Listing updated: October 03, 2024 at 01:49pm
Listed by:
Angela Sox 864-451-7895,
DHP Real Estate, LLC
Bought with:
AGENT NONMEMBER
NONMEMBER OFFICE
Source: WUMLS,MLS#: 20272319 Originating MLS: Western Upstate Association of Realtors
Originating MLS: Western Upstate Association of Realtors
Facts & features
Interior
Bedrooms & bathrooms
- Bedrooms: 4
- Bathrooms: 3
- Full bathrooms: 3
- Main level bathrooms: 2
- Main level bedrooms: 3
Primary bedroom
- Level: Main
- Dimensions: 13x11
Bedroom 2
- Level: Main
- Dimensions: 14x14
Bedroom 3
- Level: Main
- Dimensions: 11x14
Bedroom 4
- Level: Lower
- Dimensions: 10x13
Den
- Level: Lower
- Dimensions: 13x11
Dining room
- Level: Main
- Dimensions: 11x9
Garage
- Dimensions: 27x11
Kitchen
- Level: Main
- Dimensions: 13x18
Laundry
- Level: Lower
- Dimensions: 7x9
Laundry
- Level: Main
- Dimensions: 3x6
Living room
- Level: Main
- Dimensions: 11x19
Workshop
- Level: Lower
- Dimensions: 14x34
Heating
- Central, Forced Air, Gas
Cooling
- Central Air, Electric, Forced Air
Appliances
- Included: Dishwasher, Electric Oven, Electric Range, Electric Water Heater, Disposal, Smooth Cooktop
- Laundry: Washer Hookup, Electric Dryer Hookup
Features
- French Door(s)/Atrium Door(s), Fireplace, Bath in Primary Bedroom, Main Level Primary, Pull Down Attic Stairs, Quartz Counters, Shower Only, Walk-In Shower, In-Law Floorplan, Workshop
- Flooring: Carpet, Luxury Vinyl Plank
- Doors: French Doors
- Basement: Garage Access,Interior Entry,Partially Finished,Unfinished,Walk-Out Access,Crawl Space
- Has fireplace: Yes
- Fireplace features: Multiple
Interior area
- Total interior livable area: 2,040 sqft
- Finished area above ground: 1,564
- Finished area below ground: 476
Property
Parking
- Total spaces: 1
- Parking features: Attached Carport, Attached, Garage, Basement, Driveway, Garage Door Opener
- Attached garage spaces: 1
- Has carport: Yes
Accessibility
- Accessibility features: Low Threshold Shower
Features
- Levels: Two
- Stories: 2
- Patio & porch: Front Porch
- Exterior features: Fence, Porch
- Fencing: Yard Fenced
Lot
- Size: 1.38 Acres
- Features: Level, Not In Subdivision, Outside City Limits, Stream/Creek, Sloped, Trees
Details
- Parcel number: 504807593524
Construction
Type & style
- Home type: SingleFamily
- Architectural style: Ranch
- Property subtype: Single Family Residence
Materials
- Brick
- Foundation: Basement, Crawlspace
- Roof: Architectural,Shingle
Utilities & green energy
- Sewer: Septic Tank
- Water: Public
- Utilities for property: Cable Available, Electricity Available, Natural Gas Available, Septic Available, Water Available
Community & neighborhood
Security
- Security features: Smoke Detector(s)
Location
- Region: Easley
HOA & financial
HOA
- Has HOA: No
Other
Other facts
- Listing agreement: Exclusive Right To Sell
Price history
| Date | Event | Price |
|---|---|---|
| 4/18/2024 | Sold | $400,000$196/sqft |
Source: | ||
| 3/18/2024 | Pending sale | $400,000$196/sqft |
Source: | ||
| 3/12/2024 | Listed for sale | $400,000+166.7%$196/sqft |
Source: | ||
| 7/18/2023 | Sold | $150,000$74/sqft |
Source: Public Record Report a problem | ||
Public tax history
| Year | Property taxes | Tax assessment |
|---|---|---|
| 2024 | -- | $8,060 +45% |
| 2023 | $661 -1.9% | $5,560 |
| 2022 | $674 -1.7% | $5,560 |
Find assessor info on the county website
Neighborhood: 29642
Nearby schools
GreatSchools rating
- 4/10Crosswell Elementary SchoolGrades: PK-5Distance: 2.2 mi
- 4/10Richard H. Gettys Middle SchoolGrades: 6-8Distance: 5 mi
- 6/10Easley High SchoolGrades: 9-12Distance: 4.3 mi
Schools provided by the listing agent
- Elementary: Crosswell Elem
- Middle: Richard H Gettys Middle
- High: Easley High
Source: WUMLS. This data may not be complete. We recommend contacting the local school district to confirm school assignments for this home.
Get a cash offer in 3 minutes
Find out how much your home could sell for in as little as 3 minutes with a no-obligation cash offer.
Estimated market value$406,900
Get a cash offer in 3 minutes
Find out how much your home could sell for in as little as 3 minutes with a no-obligation cash offer.
Estimated market value
$406,900

