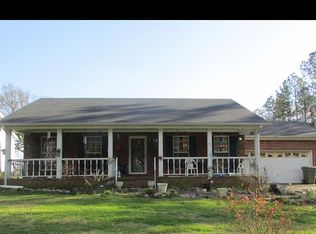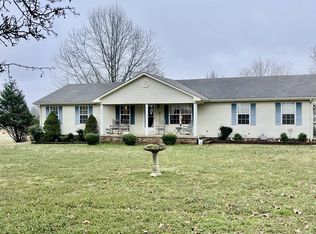Closed
$255,000
528 W Point Rd S, Lawrenceburg, TN 38464
3beds
1,552sqft
Single Family Residence, Residential
Built in 1990
0.5 Acres Lot
$287,600 Zestimate®
$164/sqft
$1,925 Estimated rent
Home value
$287,600
$270,000 - $305,000
$1,925/mo
Zestimate® history
Loading...
Owner options
Explore your selling options
What's special
SELLER IS MOTIVATED!! YOU WILL LOVE THE LAY-OUT AND EXTRAS OF THIS HOME! LARGE COVERED FRONT PORCH STRETCHES ALL THE WAY ACROSS FRONT OF HOUSE - AND HUGE BACK PORCH, TOO! GREAT RM OPENS TO DINING RM & WRAPAROUND KITCHEN. 3 LG BEDS, 2 FULL BATHS. NEW FLOORING THRU-OUT AND NEW GRANITE IN KITCHEN. ATTACHED GARAGE. GARDEN SPOT, GREAT LOCATION (ONLY MINUTES TO TOWN); & CLOSE TO BYPASS FOR TRAVELING. 1/2 ACRE W/STORAGE BLDG. SELLER EXTENDED DECK ON BACK AND COVERED. VERY NICE!! YOU'LL LOVE THIS ONE - VERY WELL BUILT HOME. WILL QUALIFY FOR VA, FHA, USDA. JUST MINUTES TO DOWNTOWN, YET OUT IN THE BEAUTIFUL COUNTRYSIDE! IN NASHVILLE'S BACKYARD - COME TAKE A LOOK!!
Zillow last checked: 8 hours ago
Listing updated: July 17, 2024 at 02:37pm
Listing Provided by:
Anne Morrow 931-242-2643,
Coldwell Banker Southern Realty
Bought with:
Casey Long, 338309
TriStar Elite Realty
Source: RealTracs MLS as distributed by MLS GRID,MLS#: 2506870
Facts & features
Interior
Bedrooms & bathrooms
- Bedrooms: 3
- Bathrooms: 2
- Full bathrooms: 2
- Main level bedrooms: 3
Bedroom 1
- Features: Suite
- Level: Suite
- Area: 182 Square Feet
- Dimensions: 13x14
Dining room
- Features: Combination
- Level: Combination
- Area: 144 Square Feet
- Dimensions: 12x12
Living room
- Area: 252 Square Feet
- Dimensions: 18x14
Heating
- Central, Natural Gas
Cooling
- Central Air, Electric
Appliances
- Included: Dishwasher, Refrigerator, Electric Oven, Electric Range
Features
- Primary Bedroom Main Floor
- Flooring: Wood
- Basement: Crawl Space
- Has fireplace: No
Interior area
- Total structure area: 1,552
- Total interior livable area: 1,552 sqft
- Finished area above ground: 1,552
Property
Parking
- Total spaces: 8
- Parking features: Attached, Driveway
- Attached garage spaces: 2
- Uncovered spaces: 6
Features
- Levels: One
- Stories: 1
- Patio & porch: Deck, Covered, Porch
- Fencing: Partial
Lot
- Size: 0.50 Acres
- Dimensions: 110 x 200
- Features: Level
Details
- Parcel number: 088 00205 000
- Special conditions: Standard
Construction
Type & style
- Home type: SingleFamily
- Architectural style: Ranch
- Property subtype: Single Family Residence, Residential
Materials
- Brick
- Roof: Shingle
Condition
- New construction: No
- Year built: 1990
Utilities & green energy
- Sewer: Private Sewer
- Water: Public
- Utilities for property: Electricity Available, Water Available
Community & neighborhood
Location
- Region: Lawrenceburg
Price history
| Date | Event | Price |
|---|---|---|
| 6/27/2023 | Pending sale | $255,000$164/sqft |
Source: | ||
| 6/23/2023 | Sold | $255,000$164/sqft |
Source: | ||
| 5/27/2023 | Contingent | $255,000$164/sqft |
Source: | ||
| 5/23/2023 | Price change | $255,000-5.5%$164/sqft |
Source: | ||
| 5/8/2023 | Price change | $269,900-3.6%$174/sqft |
Source: | ||
Public tax history
Tax history is unavailable.
Neighborhood: 38464
Nearby schools
GreatSchools rating
- 6/10David Crockett Elementary SchoolGrades: PK-5Distance: 1.1 mi
- 6/10E O Coffman Middle SchoolGrades: 6-8Distance: 3.1 mi
- NALawrence Adult High SchoolGrades: 9-12Distance: 2.8 mi
Schools provided by the listing agent
- Elementary: David Crockett Elementary
- Middle: E O Coffman Middle School
- High: Lawrence Co High School
Source: RealTracs MLS as distributed by MLS GRID. This data may not be complete. We recommend contacting the local school district to confirm school assignments for this home.
Get pre-qualified for a loan
At Zillow Home Loans, we can pre-qualify you in as little as 5 minutes with no impact to your credit score.An equal housing lender. NMLS #10287.

