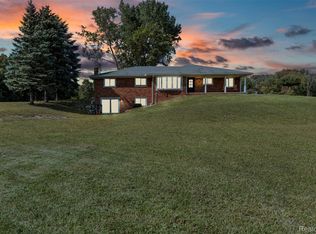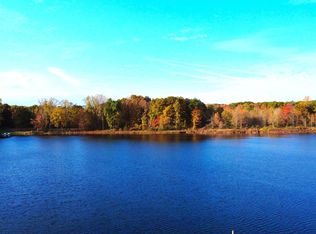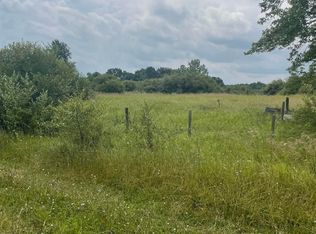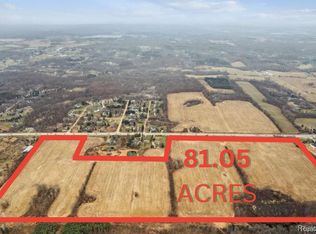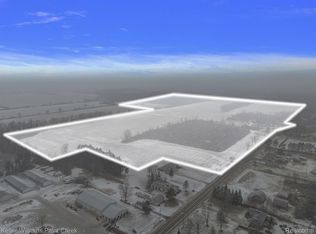Seize the opportunity to acquire the well known 116 acre Interlaken Farm. Perfectly situated in the Metamora Hunt Country in Oxford, this grand equine facility is on one of the largest parcels of land currently available in Oakland County. Experience the diverse topography of this amazing piece of land with rolling meadows, 7 pastures, a small paddock, woods, trails and frontage on a small lake. Approximately 20 acres is currently in hay. Through the front entrance of the main barn is a large heated tackroom and office, both have dark stained tongue and groove paneling and picture windows overlooking the 150x240 outdoor arena and front pasture. A 1/2 bath and lounge complete this area. The 12 ft. main aisleway has 25 matted stalls (12X12), a double grooming area, wash rack with hot and cold water, a laundry room / workshop and feed room. The attached indoor arena is 70x180 and has an observation room that is currently being utilized as an apartment. Barn #2 (22x65) once a historic grainery was converted to a 5 stall barn with overhead hay storage and a 14x48 attached run-in shed. Barn #3 (40x85) is used for equipment storage has a workshop. Barn #4 (44x45), next to the 10x9 potting shed is used for storage. The 100+ year old farmhouse has 4 bedrooms and 2 full baths. A bright 4 season room overlooks the pasture and small apple orchard and leads to country kitchen and main floor laundry room. Some of the original hardwood floors remain. The farm has 2 wells, 2 septic's and is zoned agricultural. So much potential, bring your creativity, update this amazing property and make it your own. 24 hr. notice to show. All showings shall be accompanied by the listing agent.
Lot/land
$1,800,000
5280 Hosner Rd, Oxford, MI 48370
--beds
--baths
116.3Acres
Land
Built in ----
116.3 Acres Lot
$1,751,700 Zestimate®
$--/sqft
$-- HOA
What's special
Small paddockFront pastureDiverse topographyRolling meadows
- 6 days |
- 346 |
- 19 |
Zillow last checked: 8 hours ago
Listing updated: January 14, 2026 at 01:06am
Listed by:
Gail E Grout 248-941-3084,
The Agency Hall & Hunter 248-644-3500
Source: Realcomp II,MLS#: 20261002741
Facts & features
Interior
Features
- Has basement: No
- Has fireplace: No
Property
Features
- Fencing: Fenced
Lot
- Size: 116.3 Acres
- Dimensions: 2296 x 2622
- Features: Farm, Native Plants, Splits Available, Split Possible, Wetlands, Wooded
Details
- Parcel number: 0505300015
- Zoning description: Multiple, Residential
- Special conditions: Short Sale No,Standard
Utilities & green energy
- Sewer: Septic Tank
- Water: Well
- Utilities for property: Above Ground Utilities
Community & HOA
HOA
- Has HOA: No
Location
- Region: Oxford
Financial & listing details
- Tax assessed value: $1,048,330
- Annual tax amount: $35,806
- Date on market: 1/14/2026
- Cumulative days on market: 74 days
- Listing agreement: Exclusive Right To Sell
- Listing terms: Cash,Conventional
Estimated market value
$1,751,700
$1.66M - $1.84M
$2,850/mo
Price history
Price history
| Date | Event | Price |
|---|---|---|
| 1/14/2026 | Listed for sale | $1,800,000 |
Source: | ||
| 1/13/2026 | Listing removed | $1,800,000 |
Source: | ||
| 11/6/2025 | Listed for sale | $1,800,000 |
Source: | ||
| 11/6/2025 | Listing removed | $1,800,000 |
Source: | ||
| 7/26/2025 | Listed for sale | $1,800,000-10% |
Source: | ||
Public tax history
Public tax history
| Year | Property taxes | Tax assessment |
|---|---|---|
| 2024 | $16,916 +2.8% | $1,048,330 +3.4% |
| 2023 | $16,452 +10.1% | $1,013,790 +11.8% |
| 2022 | $14,946 +0.9% | $906,880 +2.4% |
Find assessor info on the county website
BuyAbility℠ payment
Estimated monthly payment
Boost your down payment with 6% savings match
Earn up to a 6% match & get a competitive APY with a *. Zillow has partnered with to help get you home faster.
Learn more*Terms apply. Match provided by Foyer. Account offered by Pacific West Bank, Member FDIC.Climate risks
Neighborhood: 48370
Nearby schools
GreatSchools rating
- 4/10Leonard Elementary SchoolGrades: K-5Distance: 3.3 mi
- 6/10Oxford Area Middle SchoolGrades: 6-8Distance: 4.3 mi
- 7/10Oxford High SchoolGrades: 9-12Distance: 4.1 mi
- Loading
