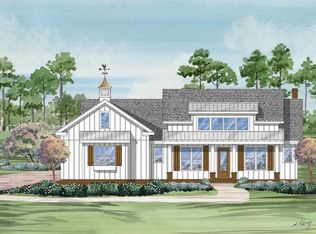Sold for $599,000
$599,000
5280 Wild Goose Rd, Tallahassee, FL 32311
4beds
2,176sqft
Single Family Residence
Built in 2025
0.5 Acres Lot
$601,700 Zestimate®
$275/sqft
$3,359 Estimated rent
Home value
$601,700
$548,000 - $662,000
$3,359/mo
Zestimate® history
Loading...
Owner options
Explore your selling options
What's special
Modern Farmhouse Luxury in Pine Dove Farm Step into timeless elegance and modern comfort with this stunning new construction Craftsman-style home in the sought-after Pine Dove Farm conservation community. Situated on a spacious ½-acre lot, this thoughtfully designed 4-bedroom, 3-bathroom home blends refined finishes with a connection to nature and community. Inside, you'll find soaring 11-foot ceilings, elegant brass fixtures, and custom tray and coffered ceilings that add depth and dimension. The expansive open-concept layout includes a dedicated office, perfect for remote work or study. The kitchen features a large island, stainless steel appliances, quartz countertops, and ample storage—ideal for entertaining or everyday living. A dramatic four-panel multi-slide glass door seamlessly connects indoor and outdoor living, opening to a generous covered porch and deck—perfect for al fresco dining or enjoying serene views. Retreat to the luxurious owner’s suite complete with a spa-like bathroom, including a soaker tub, walk-in shower, and designer details throughout. The large laundry room with mudroom adds functionality, while modern touches like a smart charging station and Generac-ready setup ensure convenience and peace of mind. Located in Pine Dove Farm, residents enjoy access to a working farm, organic gardens, fresh produce, and a true farm-to-table lifestyle.
Zillow last checked: 8 hours ago
Listing updated: July 11, 2025 at 08:48am
Listed by:
Wallisa Cobb 850-321-1008,
Cobb Realty & Investment Compa,
Kiara Herring 850-264-0596,
Cobb Realty & Investment Compa
Bought with:
Nadia Nixon, 3491764
Superior Realty Group LLC
Source: TBR,MLS#: 385306
Facts & features
Interior
Bedrooms & bathrooms
- Bedrooms: 4
- Bathrooms: 3
- Full bathrooms: 3
Primary bedroom
- Dimensions: 15x16
Bedroom 2
- Dimensions: 12x13
Bedroom 3
- Dimensions: 10x12
Bedroom 4
- Dimensions: 14x12
Dining room
- Dimensions: 8x10
Family room
- Dimensions: 0
Kitchen
- Dimensions: 9x16
Living room
- Dimensions: 19x18
Other
- Dimensions: 11x12
Heating
- Central, Electric, Fireplace(s)
Cooling
- Central Air, Ceiling Fan(s), Electric
Appliances
- Included: Dishwasher, Ice Maker, Microwave, Oven, Range, Refrigerator
Features
- Tray Ceiling(s), Garden Tub/Roman Tub, High Ceilings, Stall Shower, Vaulted Ceiling(s), Entrance Foyer, Pantry, Split Bedrooms, Walk-In Closet(s)
- Flooring: Plank, Tile, Vinyl
- Has fireplace: Yes
- Fireplace features: Electric
Interior area
- Total structure area: 2,176
- Total interior livable area: 2,176 sqft
Property
Parking
- Total spaces: 2
- Parking features: Garage, Two Car Garage
- Garage spaces: 2
Features
- Stories: 1
- Patio & porch: Covered, Deck, Porch
- Has view: Yes
- View description: None
Lot
- Size: 0.50 Acres
- Dimensions: 286 x 200 x 68 x 206
Details
- Parcel number: 12073322021 A0090
Construction
Type & style
- Home type: SingleFamily
- Architectural style: Contemporary/Modern,One Story
- Property subtype: Single Family Residence
Materials
- Brick, Fiber Cement
Condition
- New Construction
- New construction: Yes
- Year built: 2025
Details
- Warranty included: Yes
Utilities & green energy
- Sewer: Septic Tank
Community & neighborhood
Security
- Security features: Gated Community
Community
- Community features: Gated, Street Lights
Location
- Region: Tallahassee
- Subdivision: Pine Dove Estates
HOA & financial
HOA
- Has HOA: Yes
- HOA fee: $700 annually
- Services included: Common Areas
Other
Other facts
- Listing terms: Conventional,FHA,VA Loan
- Road surface type: Paved
Price history
| Date | Event | Price |
|---|---|---|
| 7/11/2025 | Sold | $599,000$275/sqft |
Source: | ||
| 6/10/2025 | Contingent | $599,000$275/sqft |
Source: | ||
| 5/1/2025 | Listed for sale | $599,000+604.7%$275/sqft |
Source: | ||
| 8/30/2024 | Sold | $85,000+183.3%$39/sqft |
Source: Public Record Report a problem | ||
| 1/12/2015 | Sold | $30,000$14/sqft |
Source: Public Record Report a problem | ||
Public tax history
| Year | Property taxes | Tax assessment |
|---|---|---|
| 2024 | $987 +14.6% | $58,949 +10% |
| 2023 | $861 +10.8% | $53,590 +10% |
| 2022 | $777 +8.9% | $48,718 +10% |
Find assessor info on the county website
Neighborhood: Chaires
Nearby schools
GreatSchools rating
- 2/10J Michael Conley Elementary School At SouthwoodGrades: PK-5Distance: 4.7 mi
- 5/10Fairview Middle SchoolGrades: 6-8Distance: 7 mi
- 3/10James Rickards High SchoolGrades: 9-12Distance: 6.8 mi
Schools provided by the listing agent
- Elementary: CONLEY ELEMENTARY
- Middle: Florida High/Fairview
- High: Florida High/Rickards
Source: TBR. This data may not be complete. We recommend contacting the local school district to confirm school assignments for this home.
Get pre-qualified for a loan
At Zillow Home Loans, we can pre-qualify you in as little as 5 minutes with no impact to your credit score.An equal housing lender. NMLS #10287.
