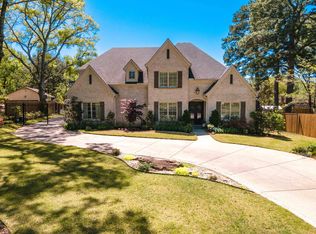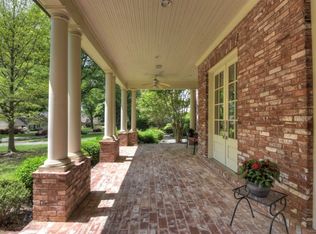Sold for $405,000 on 08/01/25
$405,000
5283 Cole Rd, Memphis, TN 38120
3beds
1,798sqft
Single Family Residence
Built in 1960
0.5 Acres Lot
$398,100 Zestimate®
$225/sqft
$1,915 Estimated rent
Home value
$398,100
$374,000 - $422,000
$1,915/mo
Zestimate® history
Loading...
Owner options
Explore your selling options
What's special
Charming 3BR/2BA Home in Picturesque East Memphis Setting.Nestled in one of East Memphis’ most desirable and picturesque neighborhoods, this delightful 3-bedroom, 2-bath home is a rare gem. Perfectly situated on a beautifully landscaped ½-acre lot, the home blends classic charm with modern convenience and abundant outdoor appeal. Step inside to a bright, welcoming interior featuring an open-concept floor plan with a spacious living room, cozy den, and inviting dining area. The cheery kitchen boasts an eat-in island and flows seamlessly into the dining space! Primary with en suite bathroom.Hardwood floors through out.Enjoy the comfort of a true laundry room and the convenience of an attached garage.A back yard oasis you will never want to leave with great entertaining spaces- outdoor deck and fire pit hangout! And the coolest backyard office suite that makes working from home that much better! An incredible home and lot with room to expand or just move right on! This one is special!!
Zillow last checked: 8 hours ago
Listing updated: August 12, 2025 at 01:38pm
Listed by:
Conlee Stringfellow,
Ware Jones, REALTORS
Bought with:
Ward Walthal IV
Marx-Bensdorf, REALTORS
Source: MAAR,MLS#: 10197879
Facts & features
Interior
Bedrooms & bathrooms
- Bedrooms: 3
- Bathrooms: 2
- Full bathrooms: 2
Primary bedroom
- Features: Smooth Ceiling, Hardwood Floor
- Level: First
- Area: 156
- Dimensions: 12 x 13
Bedroom 2
- Features: Smooth Ceiling, Hardwood Floor
- Level: First
- Area: 156
- Dimensions: 12 x 13
Bedroom 3
- Level: First
- Area: 156
- Dimensions: 12 x 13
Primary bathroom
- Features: Smooth Ceiling, Tile Floor, Full Bath
Dining room
- Features: Separate Dining Room
- Area: 144
- Dimensions: 12 x 12
Kitchen
- Features: Updated/Renovated Kitchen, Eat-in Kitchen, Pantry, Keeping/Hearth Room
- Area: 192
- Dimensions: 12 x 16
Living room
- Features: Separate Living Room, Separate Den
- Area: 228
- Dimensions: 12 x 19
Office
- Features: Smooth Ceiling, Hardwood Floor
Den
- Area: 252
- Dimensions: 12 x 21
Heating
- Central, Natural Gas
Cooling
- Central Air
Appliances
- Included: Vent Hood/Exhaust Fan, Range/Oven, Gas Cooktop, Disposal, Dishwasher, Microwave, Refrigerator
- Laundry: Laundry Room
Features
- All Bedrooms Down, 1 or More BR Down, Primary Down, Renovated Bathroom, Full Bath Down, Smooth Ceiling, Living Room, Dining Room, Den/Great Room, Kitchen, Primary Bedroom, 2nd Bedroom, 3rd Bedroom, 2 or More Baths, Laundry Room
- Flooring: Hardwood
- Windows: Window Treatments
- Basement: Crawl Space
- Attic: Pull Down Stairs
- Number of fireplaces: 1
- Fireplace features: Ventless, In Den/Great Room, Gas Log
Interior area
- Total interior livable area: 1,798 sqft
Property
Parking
- Total spaces: 1
- Parking features: Driveway/Pad, Workshop in Garage, Garage Faces Front
- Has garage: Yes
- Covered spaces: 1
- Has uncovered spaces: Yes
Features
- Stories: 1
- Patio & porch: Deck
- Exterior features: Auto Lawn Sprinkler
- Pool features: None
- Fencing: Wood,Wood Fence
Lot
- Size: 0.50 Acres
- Dimensions: 90 x 248
- Features: Landscaped, Professionally Landscaped, Well Landscaped Grounds
Details
- Additional structures: Storage
- Parcel number: 068033 00005
Construction
Type & style
- Home type: SingleFamily
- Architectural style: Traditional
- Property subtype: Single Family Residence
Materials
- Brick Veneer, Wood/Composition
- Roof: Composition Shingles
Condition
- New construction: No
- Year built: 1960
Utilities & green energy
- Water: Public
Community & neighborhood
Location
- Region: Memphis
- Subdivision: Westview
Price history
| Date | Event | Price |
|---|---|---|
| 8/1/2025 | Sold | $405,000+1.5%$225/sqft |
Source: | ||
| 6/2/2025 | Pending sale | $399,000$222/sqft |
Source: | ||
| 5/31/2025 | Listed for sale | $399,000+84%$222/sqft |
Source: | ||
| 9/15/2015 | Sold | $216,800+12.9%$121/sqft |
Source: | ||
| 12/6/2012 | Sold | $192,000-3.5%$107/sqft |
Source: | ||
Public tax history
| Year | Property taxes | Tax assessment |
|---|---|---|
| 2024 | $3,627 +8.1% | $55,075 |
| 2023 | $3,355 | $55,075 |
| 2022 | -- | $55,075 |
Find assessor info on the county website
Neighborhood: East Memphis-Colonial-Yorkshire
Nearby schools
GreatSchools rating
- 9/10Richland Elementary SchoolGrades: PK-5Distance: 1.1 mi
- 7/10White Station Middle SchoolGrades: 6-8Distance: 1.2 mi
- 8/10White Station High SchoolGrades: 9-12Distance: 1.1 mi

Get pre-qualified for a loan
At Zillow Home Loans, we can pre-qualify you in as little as 5 minutes with no impact to your credit score.An equal housing lender. NMLS #10287.
Sell for more on Zillow
Get a free Zillow Showcase℠ listing and you could sell for .
$398,100
2% more+ $7,962
With Zillow Showcase(estimated)
$406,062
