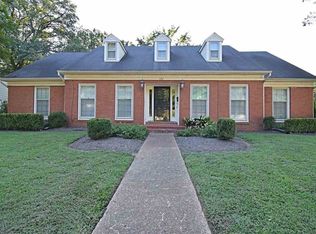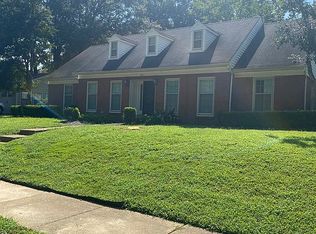Sold for $315,000
$315,000
5283 Dee Rd, Memphis, TN 38117
5beds
2,367sqft
Single Family Residence
Built in 1961
10,018.8 Square Feet Lot
$311,200 Zestimate®
$133/sqft
$2,026 Estimated rent
Home value
$311,200
$296,000 - $327,000
$2,026/mo
Zestimate® history
Loading...
Owner options
Explore your selling options
What's special
This charming home has been completely updated and renovated. From the gourmet kitchen to the amazing built-ins. Hardwood floors throughout this home. Den off of open kitchen has a wonderful cozy fireplace. Large Primary downstairs with another additional bedroom down. Three large bedrooms upstairs, one is currently being used as a play room. Professionally landscaped front and backyards. Complete exterior painting in 2023 and interior painted 2025. New roof in 2017 and Trane HVAC systems in 2016. The outdoor living spaces and wonderful backyard extend your family's living enjoyment. Big fenced yard with great patio for cooking out. There is also a great storage building large enough to store all yard equipment and bicycles for the whole family.
Zillow last checked: 8 hours ago
Listing updated: October 29, 2025 at 12:43pm
Listed by:
Leigh Martin,
Hobson, REALTORS
Bought with:
Ashley Wisch
eXp Realty, LLC
Source: MAAR,MLS#: 10197017
Facts & features
Interior
Bedrooms & bathrooms
- Bedrooms: 5
- Bathrooms: 2
- Full bathrooms: 2
Primary bedroom
- Features: Hardwood Floor, Sitting Area, Smooth Ceiling, Walk-In Closet(s)
- Level: First
- Area: 180
- Dimensions: 12 x 15
Bedroom 2
- Features: Hardwood Floor, Shared Bath, Smooth Ceiling, Walk-In Closet(s)
- Area: 120
- Dimensions: 10 x 12
Bedroom 3
- Features: Hardwood Floor, Shared Bath, Smooth Ceiling, Walk-In Closet(s)
- Level: Second
- Area: 132
- Dimensions: 11 x 12
Bedroom 4
- Features: Hardwood Floor, Shared Bath, Smooth Ceiling, Walk-In Closet(s)
- Level: Second
- Area: 132
- Dimensions: 11 x 12
Bedroom 5
- Features: Hardwood Floor, Shared Bath, Smooth Ceiling, Walk-In Closet(s)
- Level: Second
- Area: 150
- Dimensions: 10 x 15
Primary bathroom
- Features: Full Bath
Dining room
- Features: Separate Dining Room
- Area: 273
- Dimensions: 13 x 21
Kitchen
- Features: Breakfast Bar, Eat-in Kitchen, Pantry, Separate Breakfast Room, Updated/Renovated Kitchen
- Area: 144
- Dimensions: 9 x 16
Living room
- Features: Great Room, Separate Den, Separate Living Room
- Area: 187
- Dimensions: 11 x 17
Den
- Area: 187
- Dimensions: 11 x 17
Heating
- Central, Natural Gas
Cooling
- Ceiling Fan(s), Central Air
Appliances
- Included: Gas Water Heater, Vent Hood/Exhaust Fan, Cooktop, Dishwasher, Disposal, Double Oven, Dryer, Microwave, Range/Oven, Refrigerator, Self Cleaning Oven, Washer
- Laundry: Laundry Room
Features
- 1 or More BR Down, Full Bath Down, Primary Down, Renovated Bathroom, High Ceilings, Smooth Ceiling, Walk-In Closet(s), 1 Bath, 2nd Bedroom, Breakfast Room, Den/Great Room, Dining Room, Kitchen, Laundry Room, Living Room, Primary Bedroom, 1 Bath, 3rd Bedroom, 4th or More Bedrooms, Play Room/Rec Room, Storage, Square Feet Source: Appraisal
- Flooring: Hardwood
- Doors: Storm Door(s)
- Windows: Storm Window(s), Excl Some Window Treatmnt
- Basement: Crawl Space
- Attic: Pull Down Stairs
- Number of fireplaces: 1
- Fireplace features: In Den/Great Room, Masonry
Interior area
- Total interior livable area: 2,367 sqft
Property
Parking
- Parking features: Driveway/Pad, Storage
- Has uncovered spaces: Yes
Features
- Stories: 2
- Patio & porch: Porch, Patio
- Pool features: None
- Fencing: Wood,Wood Fence
Lot
- Size: 10,018 sqft
- Dimensions: 72 x 150
- Features: Level, Professionally Landscaped
Details
- Additional structures: Storage
- Parcel number: 067051 00002
Construction
Type & style
- Home type: SingleFamily
- Architectural style: Traditional
- Property subtype: Single Family Residence
Materials
- Brick Veneer, Wood/Composition
- Roof: Composition Shingles
Condition
- New construction: No
- Year built: 1961
Utilities & green energy
- Sewer: Public Sewer
- Water: Public
Community & neighborhood
Security
- Security features: Security System, Smoke Detector(s), Wrought Iron Security Drs
Location
- Region: Memphis
- Subdivision: Country Club Estates
Other
Other facts
- Price range: $315K - $315K
- Listing terms: Conventional,FHA
Price history
| Date | Event | Price |
|---|---|---|
| 10/28/2025 | Sold | $315,000-4.3%$133/sqft |
Source: | ||
| 10/14/2025 | Pending sale | $329,000$139/sqft |
Source: | ||
| 9/21/2025 | Price change | $329,000-2.9%$139/sqft |
Source: | ||
| 8/28/2025 | Listed for sale | $339,000$143/sqft |
Source: | ||
| 8/23/2025 | Pending sale | $339,000$143/sqft |
Source: | ||
Public tax history
| Year | Property taxes | Tax assessment |
|---|---|---|
| 2025 | $3,956 -16.5% | $75,050 +4.3% |
| 2024 | $4,740 +8.1% | $71,975 |
| 2023 | $4,384 | $71,975 |
Find assessor info on the county website
Neighborhood: East Memphis-Colonial-Yorkshire
Nearby schools
GreatSchools rating
- 4/10Sea Isle Elementary SchoolGrades: PK-5Distance: 0.4 mi
- 6/10Colonial Middle SchoolGrades: 6-8Distance: 0.9 mi
- 3/10Overton High SchoolGrades: 9-12Distance: 1.5 mi
Get pre-qualified for a loan
At Zillow Home Loans, we can pre-qualify you in as little as 5 minutes with no impact to your credit score.An equal housing lender. NMLS #10287.
Sell with ease on Zillow
Get a Zillow Showcase℠ listing at no additional cost and you could sell for —faster.
$311,200
2% more+$6,224
With Zillow Showcase(estimated)$317,424

