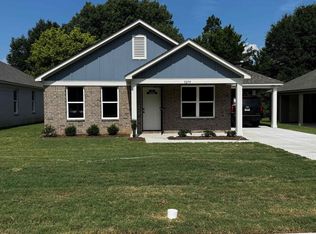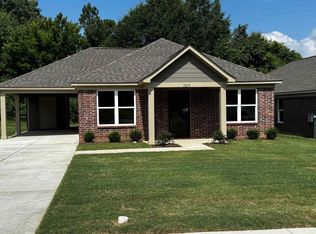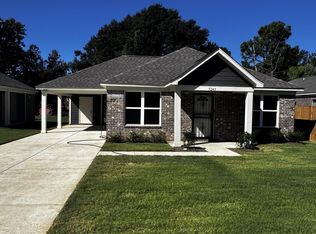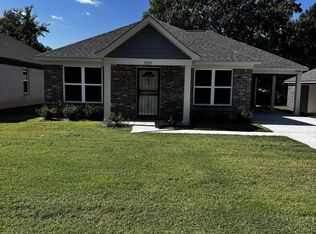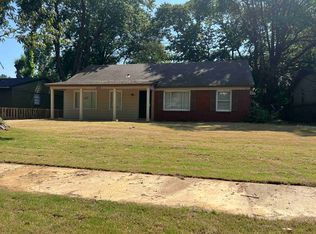First-time homebuyer alert! This newly constructed home is available exclusively to first-time homebuyers. No investors. 4-bedroom, 2-bath home with a 1-year builder warranty located in a quiet neighborhood in the Oakhaven area. Features 9-foot ceilings, wood laminate flooring throughout, and a storage room in the carport. The range/oven, dishwasher, and microwave will be installed before closing. Downpayment assistance is available. Home is near the park, which is great for leisure walks and family outings. Just 10 minutes away from the Southaven area for great shopping and eating.
New construction
Price increase: $10K (12/4)
$210,000
5283 Zodiac Rd, Memphis, TN 38118
4beds
1,451sqft
Est.:
Single Family Residence
Built in 2025
7,301 Square Feet Lot
$209,700 Zestimate®
$145/sqft
$-- HOA
What's special
Wood laminate flooringNear the park
- 189 days |
- 161 |
- 10 |
Zillow last checked: 8 hours ago
Listing updated: December 30, 2025 at 01:04pm
Listed by:
Tammy R Coleman,
Legendary Realty 901-654-1097
Source: MAAR,MLS#: 10201401
Tour with a local agent
Facts & features
Interior
Bedrooms & bathrooms
- Bedrooms: 4
- Bathrooms: 2
- Full bathrooms: 2
Primary bedroom
- Area: 144
- Dimensions: 12 x 12
Bedroom 2
- Area: 156
- Dimensions: 12 x 13
Bedroom 3
- Area: 100
- Dimensions: 10 x 10
Bedroom 4
- Area: 120
- Dimensions: 10 x 12
Dining room
- Area: 72
- Dimensions: 9 x 8
Kitchen
- Features: Pantry, Washer/Dryer Connections
- Area: 112
- Dimensions: 14 x 8
Living room
- Features: Separate Living Room
- Area: 255
- Dimensions: 15 x 17
Den
- Width: 0
Heating
- Electric
Cooling
- Central Air
Appliances
- Included: Dishwasher, Microwave, Range/Oven
- Laundry: Laundry Closet
Features
- All Bedrooms Down, High Ceilings, Smooth Ceiling, Square Feet Source: Appraisal
- Flooring: Wood Laminate Floors
- Windows: Aluminum Frames
- Attic: Pull Down Stairs
- Has fireplace: No
Interior area
- Total interior livable area: 1,451 sqft
Property
Parking
- Total spaces: 1
- Parking features: Driveway/Pad, Storage
- Covered spaces: 1
- Has uncovered spaces: Yes
Features
- Stories: 1
- Patio & porch: Porch
- Pool features: None
Lot
- Size: 7,301 Square Feet
- Dimensions: 49 x 149
- Features: Landscaped, Wooded
Details
- Parcel number: 094401 C00114 Lot 161
Construction
Type & style
- Home type: SingleFamily
- Architectural style: Ranch
- Property subtype: Single Family Residence
Materials
- Foundation: Slab
Condition
- New construction: Yes
- Year built: 2025
Details
- Builder name: B & B Homes
Community & HOA
Community
- Security: Monitored Alarm, Monitored Alarm System, Wrought Iron Security Drs
- Subdivision: Whitehaven Hills
Location
- Region: Memphis
Financial & listing details
- Price per square foot: $145/sqft
- Tax assessed value: $12,000
- Annual tax amount: $198
- Price range: $210K - $210K
- Date on market: 7/17/2025
- Cumulative days on market: 191 days
- Listing terms: Conventional,FHA,VA Loan
Estimated market value
$209,700
$199,000 - $220,000
$1,773/mo
Price history
Price history
| Date | Event | Price |
|---|---|---|
| 12/4/2025 | Price change | $210,000+5%$145/sqft |
Source: | ||
| 7/17/2025 | Listed for sale | $200,000+1639.1%$138/sqft |
Source: | ||
| 5/8/2023 | Sold | $11,500-25.8%$8/sqft |
Source: | ||
| 4/19/2023 | Pending sale | $15,500$11/sqft |
Source: | ||
| 3/22/2023 | Listed for sale | $15,500$11/sqft |
Source: | ||
Public tax history
Public tax history
| Year | Property taxes | Tax assessment |
|---|---|---|
| 2024 | $198 +8.1% | $3,000 |
| 2023 | $183 | $3,000 |
| 2022 | -- | $3,000 |
Find assessor info on the county website
BuyAbility℠ payment
Est. payment
$1,263/mo
Principal & interest
$1021
Property taxes
$168
Home insurance
$74
Climate risks
Neighborhood: Parkway Village-Oakhaven
Nearby schools
GreatSchools rating
- 4/10Ross Elementary SchoolGrades: PK-5Distance: 7 mi
- 4/10Oakhaven Middle SchoolGrades: 6-8Distance: 2.9 mi
- 5/10Oakhaven High SchoolGrades: 9-12Distance: 2.9 mi
