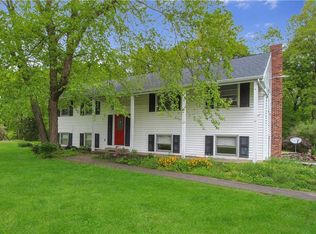First time on the market is this two story home with 11.7 aces total. If you are needing space we have it. Four bedrooms with three full baths and a half bath. There is a large master bedroom and bath on the main level. The main level has two fireplaces with one in the living room and the other in the family room, large dining room, breakfast area, granite counter tops in the kitchen, a half bath and a large utility room along with a sun room. Upstairs are three bedrooms and two full baths. There is a partial basement with a finished family room. Outside there is a 40 x 45 pole building, pond, a couple of sheds and you very own real log cabin. Nice back yard and lots of woods to room around in. This home was custom built for the family and has served them well over the years. It's time for the next owners to enjoy it as much as the family has for many years.
This property is off market, which means it's not currently listed for sale or rent on Zillow. This may be different from what's available on other websites or public sources.
