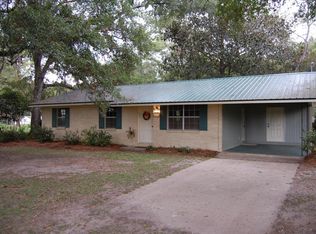Sold for $230,000
$230,000
5284 Wintergreen Rd, Bascom, FL 32423
4beds
1,979sqft
Farm, Single Family Residence
Built in 1930
3.7 Acres Lot
$226,400 Zestimate®
$116/sqft
$1,528 Estimated rent
Home value
$226,400
Estimated sales range
Not available
$1,528/mo
Zestimate® history
Loading...
Owner options
Explore your selling options
What's special
Welcome to your private slice of paradise! Nestled on 3.7 acres, this picturesque farmhouse perfectly blends rustic charm with modern comfort with 3 bedrooms on the ground floor & the master bedroom, bonus room and nursery/office on the second floor. 2 HVAC systems keep this home cool on the hottest summer days. Surrounded by mature trees, (fruit trees as well) and room to roam, this is more than just a home—it's a lifestyle. Whether you're looking to raise animals (Chickens Included in Sale) plant a garden, or simply escape the noise of the city, this property delivers endless possibilities (a second home can be added) This farmhouse offers cozy living spaces, warm wood finishes, and natural light throughout. Enjoy peaceful mornings on the front porch and take in sweeping views of the countryside. Located just minutes from local amenities but far enough to feel like a true escape, this home is ideal for hobby farmers, or anyone dreaming of a slower, sweeter pace of life.
Zillow last checked: 8 hours ago
Listing updated: August 26, 2025 at 04:58am
Listed by:
Greg Nelson 850-228-0950,
The Naumann Group Real Estate
Bought with:
Non Member
Tallahassee Board of REALTORS®
Source: TBR,MLS#: 387866
Facts & features
Interior
Bedrooms & bathrooms
- Bedrooms: 4
- Bathrooms: 2
- Full bathrooms: 2
Primary bedroom
- Dimensions: 12x10
Bedroom 2
- Dimensions: 12x11
Bedroom 3
- Dimensions: 12x11
Bedroom 4
- Dimensions: 15x10
Dining room
- Dimensions: 14x12
Family room
- Dimensions: -
Kitchen
- Dimensions: 14x10
Living room
- Dimensions: 14x13
Other
- Dimensions: 16x13
Heating
- Central, Electric, Heat Pump
Cooling
- Central Air, Ceiling Fan(s), Electric, Heat Pump
Appliances
- Included: Dryer, Ice Maker, Microwave, Oven, Range, Refrigerator, Washer
Features
- Window Treatments, Entrance Foyer
- Flooring: Carpet, Hardwood, Laminate, Tile, Vinyl
- Has fireplace: No
Interior area
- Total structure area: 1,979
- Total interior livable area: 1,979 sqft
Property
Parking
- Parking features: Driveway
- Has uncovered spaces: Yes
Features
- Stories: 2
- Patio & porch: Covered, Porch
- Exterior features: Fully Fenced
- Fencing: Fenced
- Has view: Yes
- View description: None
Lot
- Size: 3.70 Acres
Details
- Parcel number: 156N09000000200020
- Special conditions: Standard
Construction
Type & style
- Home type: SingleFamily
- Architectural style: Farmhouse,Two Story
- Property subtype: Farm, Single Family Residence
Materials
- Vinyl Siding
- Foundation: Crawlspace
Condition
- Year built: 1930
Utilities & green energy
- Sewer: Septic Tank
Community & neighborhood
Location
- Region: Bascom
- Subdivision: -
HOA & financial
HOA
- Services included: None
Other
Other facts
- Listing terms: Conventional
- Road surface type: Paved
Price history
| Date | Event | Price |
|---|---|---|
| 8/22/2025 | Sold | $230,000+5%$116/sqft |
Source: | ||
| 7/24/2025 | Contingent | $219,000$111/sqft |
Source: | ||
| 6/26/2025 | Listed for sale | $219,000+8.1%$111/sqft |
Source: | ||
| 4/21/2023 | Sold | $202,500+1.3%$102/sqft |
Source: | ||
| 3/10/2023 | Pending sale | $199,900$101/sqft |
Source: | ||
Public tax history
| Year | Property taxes | Tax assessment |
|---|---|---|
| 2024 | -- | $158,440 +353.2% |
| 2023 | $65 -66.8% | $34,957 -14.2% |
| 2022 | $196 +12.8% | $40,761 +4.3% |
Find assessor info on the county website
Neighborhood: 32423
Nearby schools
GreatSchools rating
- 5/10Malone High SchoolGrades: PK-12Distance: 3.7 mi

Get pre-qualified for a loan
At Zillow Home Loans, we can pre-qualify you in as little as 5 minutes with no impact to your credit score.An equal housing lender. NMLS #10287.
