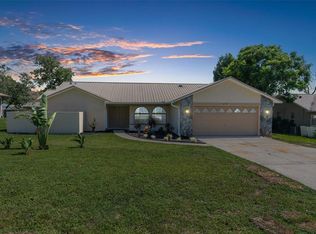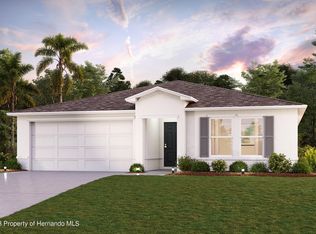You will definitely want to add this one to the list! This extremely well maintained home is right in the heart of Spring Hill. It features a remodeled Eat-in kitchen that has new clean white soft close cabinets that were recently installed with granite countertops, matching black appliances and a breakfast nook that opens into the dining room and living area. This home also has the split floor plan that provides extra privacy for the master bedroom and bath with lots of closet space. There is also a large screened-in back lanai that extends across the back of the home overlooking your fenced in back yard so you can relax and enjoy your morning coffee or just enjoy the cool evening breeze. The current owners just had a new septic drain field installed and brand new fresh sod installed in the front yard. With a reasonable offer the sellers already have a roofer lined up to install a new roof once the inspection and appraisal are complete prior to closing. That means you can move in stress free and relax knowing all of the major items have already been completed. This beautiful home is move in ready so come take a look before it's gone.
This property is off market, which means it's not currently listed for sale or rent on Zillow. This may be different from what's available on other websites or public sources.

