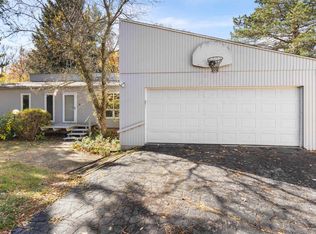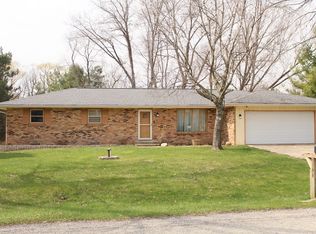Closed
$195,000
5286 Lake Crest Rd, Loves Park, IL 61111
3beds
1,399sqft
Single Family Residence
Built in 1973
0.58 Acres Lot
$213,900 Zestimate®
$139/sqft
$2,018 Estimated rent
Home value
$213,900
$188,000 - $244,000
$2,018/mo
Zestimate® history
Loading...
Owner options
Explore your selling options
What's special
Unique property with character, ready for a makeover. When you step into this house you will be inspired with all the possibilities. Check out this 3 bedroom 2 bath mid century modern ranch. Enjoy scenic views, vaulted ceilings, and the expansive primary suite. Notice the open floor plan and timeless white kitchen with plenty of storage. Discover the primary suite complete with multiple closets, private full bath, and views of nature. Wander downstairs to reveal a wonderful opportunity for multi-generational living. Complete with full bathroom, kitchenette or wet bar, rec room, two sizable bedrooms, and a walk-in storage area in the fully exposed basement. In the back yard, enjoy privacy in the enclosed porch and wooded yard. A little TLC, including new flooring and some landscaping, will transform this house into a beautiful home. Roof 2017 No FHA or VA property is being sold AS-IS but priced to sell
Zillow last checked: 8 hours ago
Listing updated: January 07, 2025 at 06:10pm
Listing courtesy of:
Tara Caruana 815-227-9000,
RE/MAX Property Source
Bought with:
Matthew Koch
Gambino Realtors Home Builders
Source: MRED as distributed by MLS GRID,MLS#: 12200725
Facts & features
Interior
Bedrooms & bathrooms
- Bedrooms: 3
- Bathrooms: 2
- Full bathrooms: 2
Primary bedroom
- Features: Bathroom (Full)
- Level: Main
- Area: 260 Square Feet
- Dimensions: 20X13
Bedroom 2
- Level: Basement
- Area: 204 Square Feet
- Dimensions: 17X12
Bedroom 3
- Level: Basement
- Area: 204 Square Feet
- Dimensions: 17X12
Dining room
- Level: Main
- Dimensions: COMBO
Kitchen
- Features: Kitchen (Eating Area-Breakfast Bar)
- Level: Main
- Area: 240 Square Feet
- Dimensions: 16X15
Kitchen 2nd
- Level: Basement
- Area: 84 Square Feet
- Dimensions: 12X7
Living room
- Level: Main
- Area: 475 Square Feet
- Dimensions: 25X19
Heating
- Natural Gas
Cooling
- Central Air
Appliances
- Included: Dishwasher, Refrigerator, Washer, Dryer, Disposal, Water Softener
Features
- Cathedral Ceiling(s), Wet Bar, 1st Floor Bedroom, Open Floorplan
- Basement: Finished,Walk-Out Access
- Number of fireplaces: 1
- Fireplace features: Wood Burning, Living Room
Interior area
- Total structure area: 2,428
- Total interior livable area: 1,399 sqft
- Finished area below ground: 1,029
Property
Parking
- Total spaces: 2.5
- Parking features: Asphalt, Garage Door Opener, On Site, Attached, Garage
- Attached garage spaces: 2.5
- Has uncovered spaces: Yes
Accessibility
- Accessibility features: No Disability Access
Features
- Stories: 1
Lot
- Size: 0.58 Acres
- Dimensions: 105 X 250 X 105 X 250
- Features: Wooded
Details
- Additional structures: Shed(s)
- Parcel number: 0835102040
- Special conditions: None
Construction
Type & style
- Home type: SingleFamily
- Property subtype: Single Family Residence
Materials
- Wood Siding
Condition
- New construction: No
- Year built: 1973
Utilities & green energy
- Sewer: Septic Tank
- Water: Well
Community & neighborhood
Location
- Region: Loves Park
Other
Other facts
- Listing terms: Conventional
- Ownership: Fee Simple
Price history
| Date | Event | Price |
|---|---|---|
| 12/23/2024 | Sold | $195,000-7.1%$139/sqft |
Source: | ||
| 11/17/2024 | Pending sale | $210,000$150/sqft |
Source: | ||
| 11/13/2024 | Listed for sale | $210,000$150/sqft |
Source: | ||
Public tax history
Tax history is unavailable.
Neighborhood: 61111
Nearby schools
GreatSchools rating
- 3/10Spring Creek Elementary SchoolGrades: K-5Distance: 3.3 mi
- 2/10Eisenhower Middle SchoolGrades: 6-8Distance: 4.6 mi
- 3/10Guilford High SchoolGrades: 9-12Distance: 3.1 mi
Schools provided by the listing agent
- Elementary: Spring Creek Elementary School
- Middle: Eisenhower Middle School
- High: Guilford High School
- District: 205
Source: MRED as distributed by MLS GRID. This data may not be complete. We recommend contacting the local school district to confirm school assignments for this home.
Get pre-qualified for a loan
At Zillow Home Loans, we can pre-qualify you in as little as 5 minutes with no impact to your credit score.An equal housing lender. NMLS #10287.

