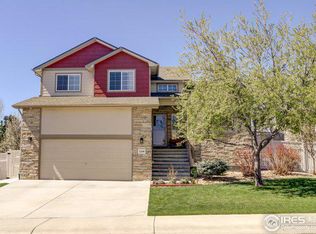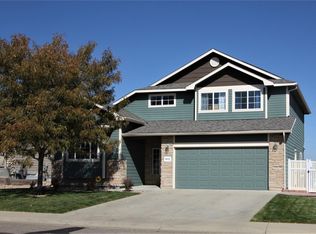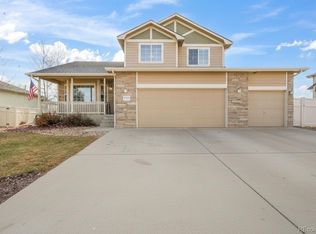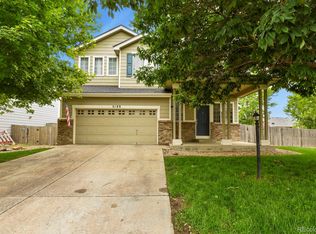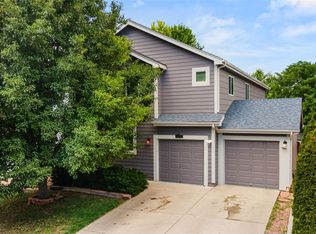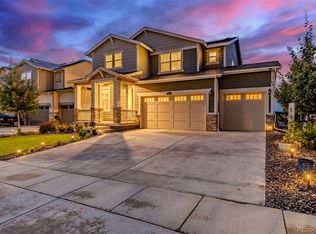This is the opportunity buyers wait for. The bank has already approved the list price, making this short sale a rare chance to walk into immediate equity without the uncertainty or extended timelines often associated with short sales.
Located in the heart of Firestone, 5286 Rustic Avenue offers a well-maintained and thoughtfully updated home with strong upside potential. With 4 bedrooms, 3 bathrooms, and approximately 2,468 square feet, the layout is functional, spacious, and ideal for a variety of living needs.
Inside, the home features fresh paint, updated lighting, new flooring, and soaring ceilings that create a bright, open feel. The kitchen has been recently refreshed with quartz countertops, white cabinetry, modern fixtures, and a large breakfast bar that flows seamlessly into the dining area—perfect for everyday living or entertaining.
Upstairs, all four bedrooms are generously sized, including a private primary suite with a walk-in closet and en-suite bathroom. The backyard offers a pergola-covered patio, mature landscaping, and plenty of room to relax or host gatherings. A three-car garage adds valuable storage and parking flexibility.
With the price already approved by the bank, this property presents a compelling combination of value, condition, and upside—an ideal scenario for buyers looking to secure a strong position from day one.
Short sale. Bank-approved price. Equity built in.
Schedule your private showing today.
For sale
Price cut: $20K (1/14)
$505,000
5286 Rustic Avenue, Firestone, CO 80504
4beds
2,668sqft
Est.:
Single Family Residence
Built in 2007
8,692 Square Feet Lot
$-- Zestimate®
$189/sqft
$35/mo HOA
What's special
Modern lighting fixturesLuxurious primary suiteFresh paintNew flooringPergola-covered patioAbundance of natural lightExpansive breakfast bar
- 240 days |
- 3,109 |
- 167 |
Zillow last checked: 8 hours ago
Listing updated: January 13, 2026 at 06:15pm
Listed by:
Holly Vejrostek 720-556-0080 hollysellsco@gmail.com,
LPT Realty
Source: REcolorado,MLS#: 5424738
Tour with a local agent
Facts & features
Interior
Bedrooms & bathrooms
- Bedrooms: 4
- Bathrooms: 3
- Full bathrooms: 1
- 3/4 bathrooms: 1
- 1/2 bathrooms: 1
- Main level bathrooms: 1
Bedroom
- Description: Carpet
- Level: Upper
- Area: 99.91 Square Feet
- Dimensions: 11.04 x 9.05
Bedroom
- Description: Carpet
- Level: Upper
- Area: 100.02 Square Feet
- Dimensions: 11.04 x 9.06
Bedroom
- Description: Laminated Floor
- Level: Basement
- Area: 123.21 Square Feet
- Dimensions: 11.11 x 11.09
Bathroom
- Description: Quartz Countertops
- Level: Upper
- Area: 49.84 Square Feet
- Dimensions: 7.11 x 7.01
Bathroom
- Description: Quartz Countertops
- Level: Main
- Area: 30.1 Square Feet
- Dimensions: 6.02 x 5
Other
- Description: Quartz Countertops
- Level: Upper
- Area: 56.15 Square Feet
- Dimensions: 8.01 x 7.01
Other
- Description: Carpet
- Level: Upper
- Area: 167.24 Square Feet
- Dimensions: 15.08 x 11.09
Dining room
- Description: Laminated Floor
- Level: Main
- Area: 134.43 Square Feet
- Dimensions: 11.11 x 12.1
Family room
- Description: Fireplace, Carpet
- Level: Main
- Area: 344.45 Square Feet
- Dimensions: 18.11 x 19.02
Kitchen
- Description: Quartz Countertops, Laminated Floor
- Level: Main
- Area: 132.8 Square Feet
- Dimensions: 11.03 x 12.04
Laundry
- Description: Laminated Floor
- Level: Upper
- Area: 35.7 Square Feet
- Dimensions: 5.1 x 7
Living room
- Description: Laminated Floor
- Level: Main
- Area: 193.36 Square Feet
- Dimensions: 16.06 x 12.04
Heating
- Forced Air
Cooling
- Attic Fan, Central Air
Appliances
- Included: Dishwasher, Microwave, Oven, Range, Refrigerator
Features
- Ceiling Fan(s), Walk-In Closet(s)
- Flooring: Carpet, Laminate, Tile
- Basement: Bath/Stubbed
- Number of fireplaces: 1
- Fireplace features: Family Room
Interior area
- Total structure area: 2,668
- Total interior livable area: 2,668 sqft
- Finished area above ground: 1,809
- Finished area below ground: 156
Video & virtual tour
Property
Parking
- Total spaces: 3
- Parking features: Garage - Attached
- Attached garage spaces: 3
Features
- Levels: Three Or More
Lot
- Size: 8,692 Square Feet
Details
- Parcel number: R4432506
- Special conditions: Short Sale
Construction
Type & style
- Home type: SingleFamily
- Property subtype: Single Family Residence
Materials
- Frame, Stone
Condition
- Year built: 2007
Utilities & green energy
- Sewer: Public Sewer
- Water: Public
Community & HOA
Community
- Subdivision: Stone Ridge
HOA
- Has HOA: Yes
- HOA fee: $425 annually
- HOA name: Stone Ridge
- HOA phone: 303-420-4433
Location
- Region: Firestone
Financial & listing details
- Price per square foot: $189/sqft
- Tax assessed value: $527,001
- Annual tax amount: $4,675
- Date on market: 5/31/2025
- Listing terms: Cash,Conventional,FHA,VA Loan
- Exclusions: Sellers Personal Property
- Ownership: Individual
- Electric utility on property: Yes
- Road surface type: Paved
Estimated market value
Not available
Estimated sales range
Not available
Not available
Price history
Price history
| Date | Event | Price |
|---|---|---|
| 1/14/2026 | Price change | $505,000-3.8%$189/sqft |
Source: | ||
| 7/29/2025 | Pending sale | $525,000$197/sqft |
Source: | ||
| 7/21/2025 | Price change | $525,000-4.5%$197/sqft |
Source: | ||
| 5/31/2025 | Listed for sale | $550,000-8.3%$206/sqft |
Source: | ||
| 4/13/2024 | Listing removed | -- |
Source: | ||
Public tax history
Public tax history
| Year | Property taxes | Tax assessment |
|---|---|---|
| 2025 | $4,675 +7.1% | $32,940 -10.1% |
| 2024 | $4,363 +28.4% | $36,640 -0.9% |
| 2023 | $3,397 -1.2% | $36,990 +39.4% |
Find assessor info on the county website
BuyAbility℠ payment
Est. payment
$2,908/mo
Principal & interest
$2456
Property taxes
$240
Other costs
$212
Climate risks
Neighborhood: 80504
Nearby schools
GreatSchools rating
- 4/10Centennial Elementary SchoolGrades: PK-5Distance: 0.4 mi
- 6/10Coal Ridge Middle SchoolGrades: 6-8Distance: 1.3 mi
- 7/10Mead High SchoolGrades: 9-12Distance: 3.4 mi
Schools provided by the listing agent
- Elementary: Centennial
- Middle: Coal Ridge
- High: Mead
- District: St. Vrain Valley RE-1J
Source: REcolorado. This data may not be complete. We recommend contacting the local school district to confirm school assignments for this home.
- Loading
- Loading
