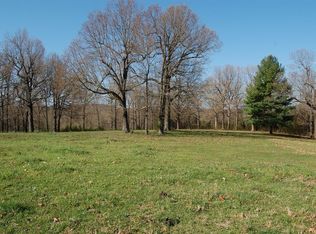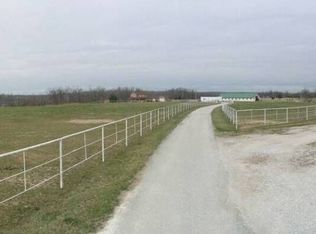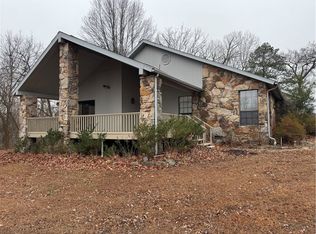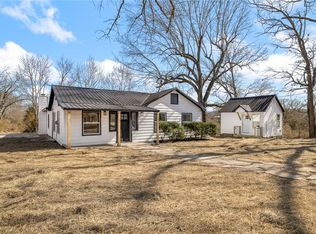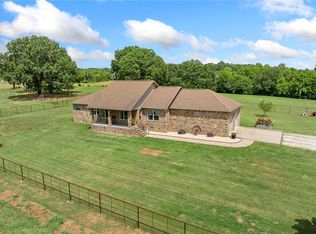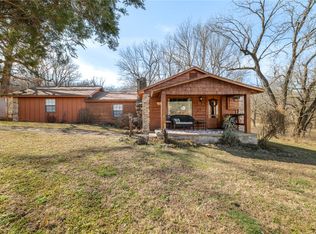REAL LOG HOME on 12 Unrestricted Acres — The Real Deal.
If you’ve been searching for authentic country living, this is it. Not a “log-style” home — a true log home, built with solid tongue-and-groove logs that fit together tight and secure, with no caulking or added insulation needed. Quality craftsmanship you can see and feel.
Set on 12 fully fenced, unrestricted acres, this property is ready for your horses, livestock, or simply wide-open space to breathe.
Inside you’ll find:
3 spacious bedrooms
2 full bathrooms
A covered front porch perfect for morning coffee
A covered back porch made for sunsets and slow evenings
Outside, the features just keep going:
A pond
Barn
Equipment shed
Massive 60 x 90 Morton shop building complete with 2 stalls and a tack room
Whether you’re dreaming of a working farm, horse property, or just privacy and room to roam — this one-of-a-kind property delivers.
Country living. Solid craftsmanship. Space to grow.
For sale
Price cut: $25K (2/27)
$525,000
5287 Forgeson Rd, Harrison, AR 72601
4beds
1,728sqft
Est.:
Single Family Residence
Built in 1990
12 Acres Lot
$-- Zestimate®
$304/sqft
$-- HOA
What's special
True log homeSolid tongue-and-groove logsEquipment shed
- 3 days |
- 632 |
- 32 |
Zillow last checked: 8 hours ago
Listing updated: February 27, 2026 at 11:11am
Listed by:
Cindy Dickey 870-741-7557,
United Country Property Connections 870-741-7557
Source: ArkansasOne MLS,MLS#: 1336946 Originating MLS: Harrison District Board Of REALTORS
Originating MLS: Harrison District Board Of REALTORS
Tour with a local agent
Facts & features
Interior
Bedrooms & bathrooms
- Bedrooms: 4
- Bathrooms: 2
- Full bathrooms: 2
Heating
- Central, Electric
Cooling
- Central Air, Electric
Appliances
- Included: Dishwasher, Electric Range, Electric Water Heater, Refrigerator, Plumbed For Ice Maker
- Laundry: Washer Hookup, Dryer Hookup
Features
- Ceiling Fan(s), Eat-in Kitchen, None, Programmable Thermostat, Walk-In Closet(s), Wood Burning Stove
- Flooring: Carpet, Luxury Vinyl Plank, Wood
- Basement: None,Crawl Space
- Number of fireplaces: 1
- Fireplace features: Family Room, Wood Burning
Interior area
- Total structure area: 1,728
- Total interior livable area: 1,728 sqft
Video & virtual tour
Property
Features
- Levels: Two
- Stories: 2
- Patio & porch: Covered, Deck, Porch
- Exterior features: Gravel Driveway
- Fencing: Full,Wire
- Waterfront features: None
Lot
- Size: 12 Acres
- Features: Cleared, Landscaped, Level, Not In Subdivision, None, Outside City Limits, Rural Lot
Details
- Additional structures: Barn(s), Outbuilding, Storage, Workshop
- Parcel number: 02107499003
- Special conditions: None
- Wooded area: 2
Construction
Type & style
- Home type: SingleFamily
- Architectural style: Log Home
- Property subtype: Single Family Residence
Materials
- Other, See Remarks
- Foundation: Block, Crawlspace
- Roof: Architectural,Shingle
Condition
- New construction: No
- Year built: 1990
Utilities & green energy
- Sewer: Septic Tank
- Water: Well
- Utilities for property: Electricity Available, Septic Available, Water Available
Community & HOA
Community
- Subdivision: None
Location
- Region: Harrison
Financial & listing details
- Price per square foot: $304/sqft
- Tax assessed value: $166,300
- Annual tax amount: $919
- Date on market: 2/25/2026
- Road surface type: Dirt
Estimated market value
Not available
Estimated sales range
Not available
Not available
Price history
Price history
| Date | Event | Price |
|---|---|---|
| 2/27/2026 | Price change | $525,000-4.5%$304/sqft |
Source: | ||
| 6/20/2025 | Price change | $550,000-6.8%$318/sqft |
Source: | ||
| 5/21/2025 | Price change | $590,000-1.7%$341/sqft |
Source: | ||
| 8/6/2024 | Price change | $599,900-1.7%$347/sqft |
Source: | ||
| 6/24/2024 | Price change | $610,000-2.4%$353/sqft |
Source: | ||
| 5/7/2024 | Price change | $625,000-3.8%$362/sqft |
Source: | ||
| 2/8/2024 | Listed for sale | $650,000$376/sqft |
Source: | ||
Public tax history
Public tax history
| Year | Property taxes | Tax assessment |
|---|---|---|
| 2024 | $465 -13.9% | $20,510 |
| 2023 | $540 -8.5% | $20,510 |
| 2022 | $590 +3.9% | $20,510 +2.4% |
| 2021 | $568 +7.7% | $20,020 -28.7% |
| 2020 | $527 +3.3% | $28,090 |
| 2019 | $510 -4.7% | $28,090 |
| 2018 | $535 | $28,090 |
| 2017 | $535 +3.4% | $28,090 +45.1% |
| 2016 | $518 | $19,360 |
| 2015 | $518 | $19,360 |
| 2014 | $518 -33% | $19,360 |
| 2013 | $772 | $19,360 -32.3% |
| 2012 | -- | $28,610 |
| 2011 | $794 | $28,610 +6.2% |
| 2010 | -- | $26,940 |
| 2009 | -- | $26,940 +21.8% |
| 2008 | -- | $22,110 |
| 2007 | -- | $22,110 |
| 2006 | -- | $22,110 +8.1% |
| 2005 | -- | $20,460 |
| 2004 | -- | $20,460 |
| 2003 | -- | $20,460 |
| 2002 | -- | $20,460 +6.1% |
| 2001 | -- | $19,280 |
Find assessor info on the county website
BuyAbility℠ payment
Est. payment
$2,700/mo
Principal & interest
$2468
Property taxes
$232
Climate risks
Neighborhood: 72601
Nearby schools
GreatSchools rating
- 8/10Harrison Middle SchoolGrades: 5-8Distance: 2.7 mi
- 7/10Harrison High SchoolGrades: 9-12Distance: 2.8 mi
- 8/10Skyline Heights Elementary SchoolGrades: 1-4Distance: 3.4 mi
Schools provided by the listing agent
- District: Harrison
Source: ArkansasOne MLS. This data may not be complete. We recommend contacting the local school district to confirm school assignments for this home.
