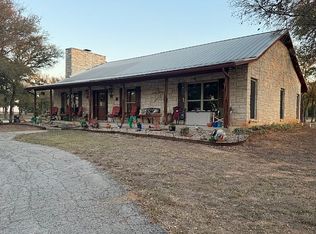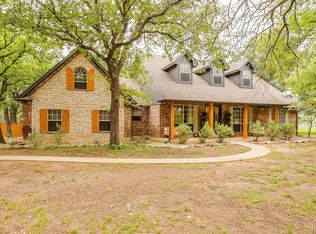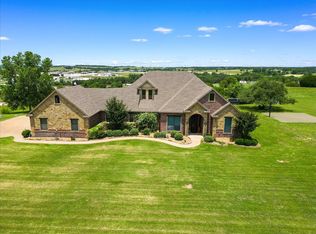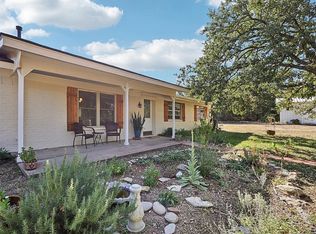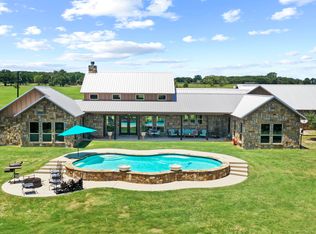UNIQUE RESORT - LIKE PROPERTY! This is a GREAT Room! Approximately 32' x 24' with 25' beamed ceiling, floor to ceiling stone wood burning or electric fireplace, Open Living room, Dining room, Kitchen, with wine storage, some glass front cabinets and double oven, (powder room attached) PLUS a wall of Windows to let the Sun Shine in! Heated and Cooled with mini splits for big savings on utility bills. TWO EXTRA LARGE Primary Bedroom suites, both with ensuite bathrooms and oversized closets. The square footage includes the adorable detached GUEST HOUSE. BRING YOUR HORSES! 11.119 AG EXEMPT ACRES, Fenced and Cross Fenced, mostly Horse fencing, two pastures in front and back acreage is wooded. 2100 square foot BARN includes 4 Stalls, Workshop, Tack room, Storage room, and loafing shed. Enjoy the pretty tank from the expansive front porch and the wildlife from the back porch, or sip sweet tea in the gazebo under the trees. Come check out this ONE - OF - A - KIND Home... Country living with easy, quick access to I-20.
For sale
$879,000
5288 Bennett Rd, Millsap, TX 76066
2beds
2,870sqft
Est.:
Single Family Residence
Built in 2002
11.12 Acres Lot
$840,700 Zestimate®
$306/sqft
$-- HOA
What's special
Expansive front porchWall of windowsDining roomGreat roomStorage roomWine storageOversized closets
- 184 days |
- 470 |
- 18 |
Zillow last checked: 8 hours ago
Listing updated: November 10, 2025 at 08:45am
Listed by:
Danell Singletary 0318611 817-599-9360,
PARKER COUNTY REALTY 817-599-9360,
Jared Frazier 0694570 325-660-7280,
PARKER COUNTY REALTY
Source: NTREIS,MLS#: 20967597
Tour with a local agent
Facts & features
Interior
Bedrooms & bathrooms
- Bedrooms: 2
- Bathrooms: 4
- Full bathrooms: 3
- 1/2 bathrooms: 1
Primary bedroom
- Features: Ceiling Fan(s), En Suite Bathroom, Jetted Tub, Separate Shower, Walk-In Closet(s)
- Level: First
- Dimensions: 29 x 17
Primary bedroom
- Level: First
- Dimensions: 18 x 17
Living room
- Features: Breakfast Bar, Built-in Features, Ceiling Fan(s)
- Level: First
- Dimensions: 32 x 24
Utility room
- Features: Built-in Features, Utility Room
- Level: First
- Dimensions: 10 x 3
Heating
- Other
Cooling
- Other
Appliances
- Included: Dishwasher, Electric Cooktop, Microwave
- Laundry: Electric Dryer Hookup, Laundry in Utility Room
Features
- Decorative/Designer Lighting Fixtures, Double Vanity, Multiple Master Suites, Open Floorplan, Walk-In Closet(s)
- Flooring: Carpet, Ceramic Tile
- Has basement: No
- Number of fireplaces: 1
- Fireplace features: Stone, Wood Burning
Interior area
- Total interior livable area: 2,870 sqft
Video & virtual tour
Property
Parking
- Total spaces: 2
- Parking features: Carport, Driveway, Unpaved
- Carport spaces: 2
- Has uncovered spaces: Yes
Features
- Levels: One
- Stories: 1
- Patio & porch: Covered
- Exterior features: Rain Gutters
- Pool features: None
- Fencing: Cross Fenced,Other,Wire
Lot
- Size: 11.12 Acres
- Features: Acreage, Pasture, Pond on Lot, Many Trees, Few Trees
Details
- Additional structures: Barn(s), Stable(s)
- Parcel number: R000079484
Construction
Type & style
- Home type: SingleFamily
- Architectural style: Detached
- Property subtype: Single Family Residence
Materials
- Roof: Metal
Condition
- Year built: 2002
Utilities & green energy
- Sewer: Septic Tank
- Water: Community/Coop
- Utilities for property: Septic Available, Water Available
Community & HOA
Community
- Subdivision: T & P R R CO
HOA
- Has HOA: No
Location
- Region: Millsap
Financial & listing details
- Price per square foot: $306/sqft
- Tax assessed value: $482,260
- Annual tax amount: $6,901
- Date on market: 7/10/2025
- Cumulative days on market: 185 days
- Road surface type: Asphalt
Estimated market value
$840,700
$799,000 - $883,000
$2,981/mo
Price history
Price history
| Date | Event | Price |
|---|---|---|
| 10/4/2025 | Price change | $879,000-2.2%$306/sqft |
Source: NTREIS #20967597 Report a problem | ||
| 7/10/2025 | Listed for sale | $899,000$313/sqft |
Source: NTREIS #20967597 Report a problem | ||
Public tax history
Public tax history
| Year | Property taxes | Tax assessment |
|---|---|---|
| 2024 | $3,181 +2.2% | $482,260 |
| 2023 | $3,113 -38.1% | $482,260 +40.7% |
| 2022 | $5,024 -0.3% | $342,800 |
Find assessor info on the county website
BuyAbility℠ payment
Est. payment
$5,502/mo
Principal & interest
$4125
Property taxes
$1069
Home insurance
$308
Climate risks
Neighborhood: 76066
Nearby schools
GreatSchools rating
- 6/10Millsap Elementary SchoolGrades: PK-5Distance: 4.7 mi
- 7/10Millsap Middle SchoolGrades: 6-8Distance: 3.9 mi
- 5/10Millsap High SchoolGrades: 9-12Distance: 4.4 mi
Schools provided by the listing agent
- Elementary: Millsap
- Middle: Millsap
- High: Millsap
- District: Millsap ISD
Source: NTREIS. This data may not be complete. We recommend contacting the local school district to confirm school assignments for this home.
- Loading
- Loading
