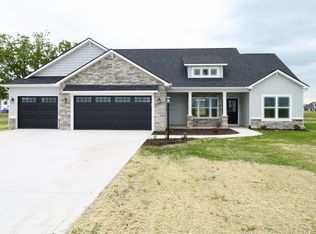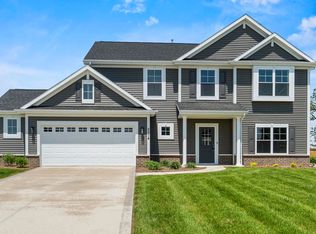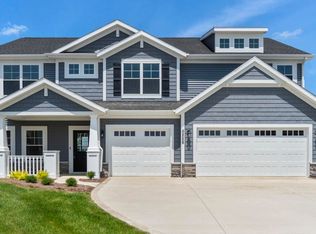Closed
$494,200
5289 Carroll Rd, Fort Wayne, IN 46818
4beds
2,433sqft
Single Family Residence
Built in 2022
0.45 Acres Lot
$485,500 Zestimate®
$--/sqft
$2,942 Estimated rent
Home value
$485,500
$461,000 - $510,000
$2,942/mo
Zestimate® history
Loading...
Owner options
Explore your selling options
What's special
OPEN SUNDAYS 12-2P *Ask About Our %4.99-30 YR FIXED-Financing Now Available to Qualified Buyers* Welcome To The DYLAN III By Kiracofe Homes! This 2433 SF Ranch Floor Plan In NWA Schools Is Quality Built And Has No Shortage Of Amenities. The 4 Bed-3.5 Bath Split Bedroom Ranch Is Open Concept And Sitting On An Almost Half Acre Out Lot With NO Assoc Dues - Want to Build A Shed or Outbuilding, Great! Be Greeted By A Craftsman Curb Appeal With Stacked Stone Front Elevation & Covered Porch. Cathedral Ceiling Run Through Great Room/Kitchen/Nook Creating a Wide Open Space. Large Windows And 6' Sliding Door Look Out Onto The 28x11 Covered Patio Perfect For Entertaining Or Enjoying Quiet Evenings. The GOURMET KITCHEN Has 16' Of Raised Breakfast Bar And A 3.5' Island Work Space. Custom Cabinets, Quartz Countertops, Tile Backsplash, Walk-in Pantry, Generous Counter Space & Frigidaire Gallery Stainless Appliances! Luxurious Master Suite Complete w/ Tile Walk In Shower W/ Seat, Double Vanity, Private Water Closet, And 9x7 Custom Walk In Closet By Closet Concepts. The 3 Additional Bedrooms Are Split w/ 2nd/3rd At Rear And The 4th Tucked Up Front w/ It's Own Full Bath! The Dining Room/Den Has Arched Entries To Provide An Elegant Flow of Living Spaces. The Home Is Well Built w/ An Engineered Open-Web Truss System (*Squeak-Free), HE Low-E Windows, HE Doors, HE 50gal Hot Water Heater, HE Furnace & HVAC W/ Return Vents In Each Room, Spray Foam & Batt Insulation All Exterior Walls, & Rest Easy w/ A The Provided Builder Warranty!
Zillow last checked: 8 hours ago
Listing updated: March 05, 2024 at 05:46pm
Listed by:
Richard J Fletcher Cell:260-414-1937,
North Eastern Group Realty
Bought with:
Emily Ewing, RB23000613
North Eastern Group Realty
Source: IRMLS,MLS#: 202247287
Facts & features
Interior
Bedrooms & bathrooms
- Bedrooms: 4
- Bathrooms: 4
- Full bathrooms: 3
- 1/2 bathrooms: 1
- Main level bedrooms: 4
Bedroom 1
- Level: Main
Bedroom 2
- Level: Main
Dining room
- Level: Main
- Area: 132
- Dimensions: 12 x 11
Kitchen
- Level: Main
- Area: 204
- Dimensions: 17 x 12
Living room
- Level: Main
- Area: 360
- Dimensions: 20 x 18
Heating
- Natural Gas, Forced Air
Cooling
- Central Air
Appliances
- Included: Disposal, Dishwasher, Microwave, Refrigerator, Electric Range
- Laundry: Main Level
Features
- 1st Bdrm En Suite, Breakfast Bar, Cathedral Ceiling(s), Tray Ceiling(s), Walk-In Closet(s), Countertops-Solid Surf, Entrance Foyer, Kitchen Island, Pantry, Main Level Bedroom Suite, Formal Dining Room, Great Room
- Flooring: Carpet, Laminate
- Has basement: No
- Attic: Storage
- Number of fireplaces: 1
- Fireplace features: Living Room
Interior area
- Total structure area: 2,433
- Total interior livable area: 2,433 sqft
- Finished area above ground: 2,433
- Finished area below ground: 0
Property
Parking
- Total spaces: 3
- Parking features: Attached, Garage Door Opener, Concrete
- Attached garage spaces: 3
- Has uncovered spaces: Yes
Features
- Levels: One
- Stories: 1
- Patio & porch: Covered
Lot
- Size: 0.45 Acres
- Dimensions: 165x120
- Features: Level, City/Town/Suburb
Details
- Parcel number: 020135229004.000044
Construction
Type & style
- Home type: SingleFamily
- Architectural style: Ranch,Craftsman
- Property subtype: Single Family Residence
Materials
- Stone, Cement Board
- Foundation: Slab
- Roof: Shingle
Condition
- New construction: No
- Year built: 2022
Utilities & green energy
- Sewer: City
- Water: City
- Utilities for property: Cable Connected
Community & neighborhood
Security
- Security features: Smoke Detector(s)
Community
- Community features: Sidewalks
Location
- Region: Fort Wayne
- Subdivision: The Groves at Cobble Creek
Other
Other facts
- Listing terms: Cash,Conventional,FHA,VA Loan
Price history
| Date | Event | Price |
|---|---|---|
| 3/4/2024 | Sold | $494,200 |
Source: | ||
| 2/2/2024 | Pending sale | $494,200 |
Source: | ||
| 1/26/2024 | Price change | $494,2000% |
Source: | ||
| 1/12/2024 | Price change | $494,3000% |
Source: | ||
| 1/5/2024 | Price change | $494,4000% |
Source: | ||
Public tax history
| Year | Property taxes | Tax assessment |
|---|---|---|
| 2024 | $2,694 +15001.6% | $493,400 +193.2% |
| 2023 | $18 -6.9% | $168,300 +13925% |
| 2022 | $19 | $1,200 |
Find assessor info on the county website
Neighborhood: 46818
Nearby schools
GreatSchools rating
- 7/10Arcola SchoolGrades: K-5Distance: 7.2 mi
- 6/10Carroll Middle SchoolGrades: 6-8Distance: 1.2 mi
- 9/10Carroll High SchoolGrades: PK,9-12Distance: 1 mi
Schools provided by the listing agent
- Elementary: Arcola
- Middle: Carroll
- High: Carroll
- District: Northwest Allen County
Source: IRMLS. This data may not be complete. We recommend contacting the local school district to confirm school assignments for this home.

Get pre-qualified for a loan
At Zillow Home Loans, we can pre-qualify you in as little as 5 minutes with no impact to your credit score.An equal housing lender. NMLS #10287.
Sell for more on Zillow
Get a free Zillow Showcase℠ listing and you could sell for .
$485,500
2% more+ $9,710
With Zillow Showcase(estimated)
$495,210

