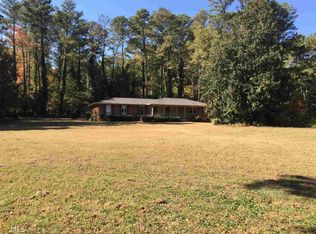Closed
$350,000
5289 Rosser Rd, Stone Mountain, GA 30087
3beds
4,136sqft
Single Family Residence, Residential
Built in 1961
0.9 Acres Lot
$398,400 Zestimate®
$85/sqft
$1,789 Estimated rent
Home value
$398,400
$367,000 - $438,000
$1,789/mo
Zestimate® history
Loading...
Owner options
Explore your selling options
What's special
INVESTORS, BUILDERS, HOME OWNERS! Opportunity knocks in historic and prestigious Smoke in Stone Mountain! With much of the hard work finished, this home awaits your finishing touches. This 4 sided brick home features 3 bedrooms and 1 finished bath in original condition. Space for another bath and half bath are already plumbed and stubbed and await your ideas! The roof was replaced in 2018, AC replaced in 2020, water heater in 2022, and main level windows were replaced 7 years ago with double pane windows! Home also features a large HEATED SUNROOM over the carport next to a back deck both of which are perfect for entertaining or relaxing on nice sunny days! The kitchen was remodeled in 2020 and features soft shutting cabinets/drawers and laminate countertops. Home also features various built-ins and additional nooks and crannies for additional storage. The downstairs BASEMENT affords plenty of space and awaits your creative ideas or use it as is! The carport and parking pad also offer plenty of parking for your vehicles. Nestled at the back of a .9 ACRE lot, this home affords privacy while remaining conveniently close to all that Stone Mountain has to offer including the optional swim/tennis amenities within Smoke Rise! OCCUPIED WITH LARGE ANIMAL NEEDED TO BE WALKED. APPOINTMENT REQUIRED!
Zillow last checked: 8 hours ago
Listing updated: January 10, 2025 at 12:07pm
Listing Provided by:
ADAM MORRISON,
Atlanta Fine Homes Sotheby's International
Bought with:
Carly Nassar, 348040
Compass
Source: FMLS GA,MLS#: 7313572
Facts & features
Interior
Bedrooms & bathrooms
- Bedrooms: 3
- Bathrooms: 1
- Full bathrooms: 1
- Main level bathrooms: 1
- Main level bedrooms: 3
Primary bedroom
- Features: Master on Main, Split Bedroom Plan, Other
- Level: Master on Main, Split Bedroom Plan, Other
Bedroom
- Features: Master on Main, Split Bedroom Plan, Other
Primary bathroom
- Features: Other
Dining room
- Features: Dining L, Separate Dining Room
Kitchen
- Features: Cabinets Other, Laminate Counters, Other
Heating
- Central, Forced Air, Natural Gas
Cooling
- Ceiling Fan(s), Central Air, Electric, Electric Air Filter
Appliances
- Included: Dishwasher, Electric Cooktop, Electric Oven, Electric Range, Refrigerator, Other
- Laundry: In Basement
Features
- Bookcases
- Flooring: Hardwood, Other
- Windows: Insulated Windows
- Basement: Bath/Stubbed,Finished,Full,Unfinished
- Number of fireplaces: 2
- Fireplace features: Basement, Family Room
- Common walls with other units/homes: No Common Walls
Interior area
- Total structure area: 4,136
- Total interior livable area: 4,136 sqft
- Finished area above ground: 2,068
- Finished area below ground: 455
Property
Parking
- Total spaces: 4
- Parking features: Carport, Covered, Driveway, Parking Pad
- Carport spaces: 2
- Has uncovered spaces: Yes
Accessibility
- Accessibility features: None
Features
- Levels: Two
- Stories: 2
- Patio & porch: Deck, Front Porch, Rear Porch
- Exterior features: None, No Dock
- Pool features: None
- Spa features: None
- Fencing: None
- Has view: Yes
- View description: City
- Waterfront features: None
- Body of water: None
Lot
- Size: 0.90 Acres
- Features: Front Yard, Private, Sloped
Details
- Additional structures: None
- Parcel number: 18 217 03 001
- Other equipment: None
- Horse amenities: None
Construction
Type & style
- Home type: SingleFamily
- Architectural style: Ranch
- Property subtype: Single Family Residence, Residential
Materials
- Brick 4 Sides
- Foundation: Concrete Perimeter
- Roof: Composition
Condition
- Fixer
- New construction: No
- Year built: 1961
Utilities & green energy
- Electric: None
- Sewer: Septic Tank
- Water: Public
- Utilities for property: Cable Available, Electricity Available, Natural Gas Available, Phone Available, Underground Utilities, Water Available, Other
Green energy
- Energy efficient items: None
- Energy generation: None
Community & neighborhood
Security
- Security features: None
Community
- Community features: Golf, Pool, Sidewalks, Street Lights, Tennis Court(s)
Location
- Region: Stone Mountain
- Subdivision: Smoke Rise
HOA & financial
HOA
- Has HOA: No
Other
Other facts
- Ownership: Fee Simple
- Road surface type: Asphalt
Price history
| Date | Event | Price |
|---|---|---|
| 1/31/2024 | Sold | $350,000$85/sqft |
Source: | ||
| 1/15/2024 | Pending sale | $350,000$85/sqft |
Source: | ||
| 1/5/2024 | Price change | $350,000-6.7%$85/sqft |
Source: | ||
| 12/13/2023 | Listed for sale | $375,000$91/sqft |
Source: | ||
Public tax history
| Year | Property taxes | Tax assessment |
|---|---|---|
| 2025 | $5,512 +414.3% | $161,800 -2.4% |
| 2024 | $1,072 +28.4% | $165,720 +2.4% |
| 2023 | $835 -16.4% | $161,760 +17.5% |
Find assessor info on the county website
Neighborhood: 30087
Nearby schools
GreatSchools rating
- 6/10Smoke Rise Elementary SchoolGrades: PK-5Distance: 1.3 mi
- 4/10Tucker Middle SchoolGrades: 6-8Distance: 2.4 mi
- 5/10Tucker High SchoolGrades: 9-12Distance: 2.6 mi
Schools provided by the listing agent
- Elementary: Smoke Rise
- Middle: Tucker
- High: Tucker
Source: FMLS GA. This data may not be complete. We recommend contacting the local school district to confirm school assignments for this home.
Get a cash offer in 3 minutes
Find out how much your home could sell for in as little as 3 minutes with a no-obligation cash offer.
Estimated market value$398,400
Get a cash offer in 3 minutes
Find out how much your home could sell for in as little as 3 minutes with a no-obligation cash offer.
Estimated market value
$398,400
