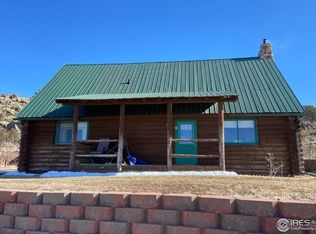Enjoy the privacy of this 63.10± acres with a lovely log home tucked into an alcove on the north side of the property, yet just minutes to Silt, CO. This property features a beautifully built 1 1/2 story custom log home with all the entertainment and living space one would desire with 3 bedrooms and 2 baths and walk in closets, with the master bedroom, bath and loft area upstairs. This attractive log home boasts hand peeled exposed logs in the living room area, log staircase and high ceilings adorned with wood and a an appealing rock fireplace with wood stove insert for those chilly mornings and evenings. The garage and equipment shop is 20' x 40' and contains a wood stove and a Chicago Boom with parking for 4 vehicles. The 24' x 32' barn has corrals and a calf chute. The hay fields are watered by pivot and guns with 520 shares of water from the Multi Trina Ditch and a springfed pond.
This property is off market, which means it's not currently listed for sale or rent on Zillow. This may be different from what's available on other websites or public sources.
