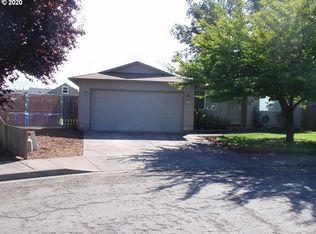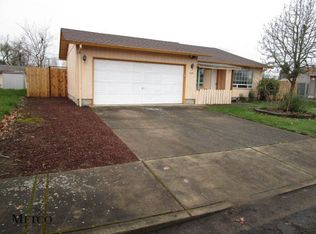Sold
$389,000
529 35th St, Springfield, OR 97478
3beds
1,056sqft
Residential, Single Family Residence
Built in 1993
6,969.6 Square Feet Lot
$402,000 Zestimate®
$368/sqft
$2,136 Estimated rent
Home value
$402,000
$382,000 - $422,000
$2,136/mo
Zestimate® history
Loading...
Owner options
Explore your selling options
What's special
Back on market. Buyers did not perform. Welcome home to this beautifully updated home! The home features 1056 Sq ft with 3 beds and 2 baths situated on a large cul-de-sac lot, just steps from the neighborhood park. Kitchen boasts New Laminate floors, Stainless Steel appliances, Stainless sink, Epoxy countertops w/Butcherblock island, Eat Bar and a large Pantry. This open concept layout with New Laminate flooring will WOW you! Remodeled primary ensuite w/barn doors, walk-in closet, epoxy countertop, tiled backsplash and a stunning tiled tub/shower. All new Laminate, Vinyl, Tile, Carpet, Honeycomb blinds and paint throughout. New HVAC in 2023. Roof is approx 6yrs old. Large private backyard w/2 extensive patios and a firepit, perfect for entertaining. Garden/Tool Shed and Dog Kennel. Complete with a two-car garage, RV/Boat parking and RV elec hook-ups. Home warranty included. Do not miss this one!
Zillow last checked: 8 hours ago
Listing updated: August 21, 2023 at 03:40am
Listed by:
Jennifer Kyser jennifer@duncanre.com,
Duncan Real Estate Group Inc
Bought with:
Christi Keating, 201247065
Hybrid Real Estate
Source: RMLS (OR),MLS#: 23397110
Facts & features
Interior
Bedrooms & bathrooms
- Bedrooms: 3
- Bathrooms: 2
- Full bathrooms: 2
- Main level bathrooms: 2
Primary bedroom
- Features: Barn Door, Suite, Walkin Closet, Wallto Wall Carpet
- Level: Lower
Bedroom 2
- Features: Closet, Laminate Flooring
- Level: Lower
Bedroom 3
- Features: Closet, Laminate Flooring
- Level: Lower
Dining room
- Features: Laminate Flooring
- Level: Lower
Kitchen
- Features: Builtin Range, Country Kitchen, Dishwasher, Disposal, Eat Bar, Eating Area, Family Room Kitchen Combo, Island, Microwave, Butlers Pantry, Free Standing Refrigerator, Laminate Flooring
- Level: Lower
Living room
- Features: Laminate Flooring
- Level: Lower
Heating
- Forced Air, Heat Pump
Cooling
- Central Air
Appliances
- Included: Dishwasher, Disposal, Free-Standing Range, Free-Standing Refrigerator, Plumbed For Ice Maker, Stainless Steel Appliance(s), Built-In Range, Microwave, Gas Water Heater
Features
- Closet, Country Kitchen, Eat Bar, Eat-in Kitchen, Family Room Kitchen Combo, Kitchen Island, Butlers Pantry, Suite, Walk-In Closet(s), Pantry
- Flooring: Laminate, Vinyl, Wall to Wall Carpet
- Basement: Crawl Space
Interior area
- Total structure area: 1,056
- Total interior livable area: 1,056 sqft
Property
Parking
- Total spaces: 2
- Parking features: Driveway, RV Access/Parking, Attached
- Attached garage spaces: 2
- Has uncovered spaces: Yes
Accessibility
- Accessibility features: One Level, Accessibility
Features
- Levels: One
- Stories: 1
- Patio & porch: Patio
- Exterior features: Dog Run, Fire Pit, RV Hookup, Yard
Lot
- Size: 6,969 sqft
- Features: Cul-De-Sac, Level, On Busline, SqFt 7000 to 9999
Details
- Additional structures: RVHookup
- Parcel number: 1321429
Construction
Type & style
- Home type: SingleFamily
- Property subtype: Residential, Single Family Residence
Materials
- T111 Siding, Wood Composite
- Roof: Composition
Condition
- Resale
- New construction: No
- Year built: 1993
Utilities & green energy
- Gas: Gas
- Sewer: Public Sewer
- Water: Public
Community & neighborhood
Location
- Region: Springfield
Other
Other facts
- Listing terms: Cash,Conventional,FHA
- Road surface type: Concrete, Paved
Price history
| Date | Event | Price |
|---|---|---|
| 8/18/2023 | Sold | $389,000+2.6%$368/sqft |
Source: | ||
| 7/28/2023 | Pending sale | $379,000$359/sqft |
Source: | ||
| 7/24/2023 | Price change | $379,000-3.8%$359/sqft |
Source: | ||
| 7/14/2023 | Price change | $394,000+1.8%$373/sqft |
Source: | ||
| 6/8/2023 | Pending sale | $387,000$366/sqft |
Source: | ||
Public tax history
| Year | Property taxes | Tax assessment |
|---|---|---|
| 2025 | $3,102 +1.6% | $169,176 +3% |
| 2024 | $3,052 +4.4% | $164,249 +3% |
| 2023 | $2,922 +3.4% | $159,466 +3% |
Find assessor info on the county website
Neighborhood: 97478
Nearby schools
GreatSchools rating
- 2/10Riverbend Elementary SchoolGrades: K-5Distance: 1.6 mi
- 5/10Briggs Middle SchoolGrades: 6-8Distance: 1.7 mi
- 5/10Thurston High SchoolGrades: 9-12Distance: 2.7 mi
Schools provided by the listing agent
- Elementary: Riverbend
- Middle: Briggs
- High: Thurston
Source: RMLS (OR). This data may not be complete. We recommend contacting the local school district to confirm school assignments for this home.

Get pre-qualified for a loan
At Zillow Home Loans, we can pre-qualify you in as little as 5 minutes with no impact to your credit score.An equal housing lender. NMLS #10287.

