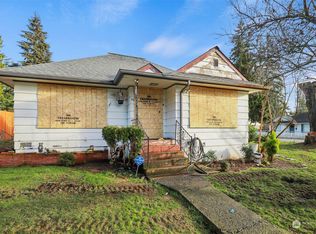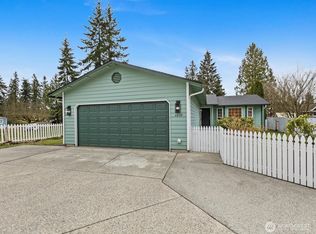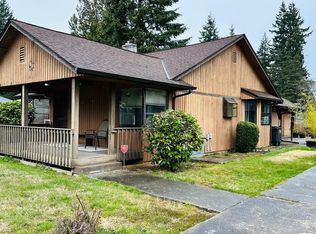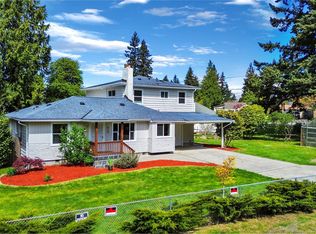Sold
Listed by:
Kristopher Ellis,
Real Broker LLC,
Michelle A Ellis,
Real Broker LLC
Bought with: Horizon Real Estate
$580,000
529 Cabot Road, Everett, WA 98203
2beds
1,405sqft
Single Family Residence
Built in 1946
9,583.2 Square Feet Lot
$608,200 Zestimate®
$413/sqft
$2,723 Estimated rent
Home value
$608,200
$578,000 - $639,000
$2,723/mo
Zestimate® history
Loading...
Owner options
Explore your selling options
What's special
Remodeled and move-in ready! This exceptional mid Century 1946 homes offers 1405 Sqft. 2 bed room, 2 bath with an optional third bedroom upstairs with a sitting room and full-size bathroom. Creating a luxurious primary suite. New flooring across the house. Updated vanity in the bathroom. Ample space in kitchen with tons of storage space. Open concept when you walk in giving a modern touch from the beginning. New deck. Fully fenced back yard with the privacy you deserve, also backing up to a park. RV Parking. No HOA. Fantastic location walkable to restaurants/shopping and easy access to I-5, Boeing and transit.
Zillow last checked: 8 hours ago
Listing updated: February 03, 2026 at 11:27am
Listed by:
Kristopher Ellis,
Real Broker LLC,
Michelle A Ellis,
Real Broker LLC
Bought with:
Wiheb Yaikob, 23001702
Horizon Real Estate
Source: NWMLS,MLS#: 2207072
Facts & features
Interior
Bedrooms & bathrooms
- Bedrooms: 2
- Bathrooms: 2
- Full bathrooms: 2
- Main level bathrooms: 1
- Main level bedrooms: 2
Primary bedroom
- Level: Main
Bedroom
- Level: Main
Bathroom full
- Level: Main
Kitchen with eating space
- Level: Main
Living room
- Level: Main
Heating
- Baseboard, Wall Unit(s), Electric, Wood
Cooling
- None
Appliances
- Included: Dishwasher(s), Disposal, Dryer(s), Microwave(s), Refrigerator(s), Stove(s)/Range(s), Washer(s), Garbage Disposal, Water Heater: Electric, Water Heater Location: Garage
Features
- Ceiling Fan(s), Dining Room
- Flooring: Laminate, Softwood, Vinyl, Vinyl Plank
- Windows: Double Pane/Storm Window
- Basement: None
- Has fireplace: No
- Fireplace features: Electric
Interior area
- Total structure area: 1,405
- Total interior livable area: 1,405 sqft
Property
Parking
- Total spaces: 2
- Parking features: Attached Garage, RV Parking
- Has attached garage: Yes
- Covered spaces: 2
Features
- Levels: Two
- Stories: 2
- Patio & porch: Ceiling Fan(s), Double Pane/Storm Window, Dining Room, Vaulted Ceiling(s), Walk-In Closet(s), Water Heater
- Has view: Yes
- View description: Mountain(s)
Lot
- Size: 9,583 sqft
- Features: Paved, Secluded, Cable TV, Deck, Fenced-Fully, High Speed Internet, Patio, RV Parking
- Topography: Level,Partial Slope
- Residential vegetation: Brush, Garden Space
Details
- Parcel number: 00393300003500
- Zoning: R1
- Zoning description: Jurisdiction: See Remarks
- Special conditions: Standard
- Other equipment: Leased Equipment: N/A
Construction
Type & style
- Home type: SingleFamily
- Architectural style: Traditional
- Property subtype: Single Family Residence
Materials
- Wood Products
- Foundation: Poured Concrete
- Roof: Composition
Condition
- Updated/Remodeled
- Year built: 1946
- Major remodel year: 1946
Details
- Builder name: Beverly Hills Div 05
Utilities & green energy
- Electric: Company: PUD
- Sewer: Sewer Connected, Company: Everett Utilities
- Water: Private, Company: Everett Utilities
- Utilities for property: Xfinity, Xfinity
Community & neighborhood
Location
- Region: Everett
- Subdivision: Madison
Other
Other facts
- Listing terms: Cash Out,Conventional
- Cumulative days on market: 6 days
Price history
| Date | Event | Price |
|---|---|---|
| 4/11/2024 | Sold | $580,000$413/sqft |
Source: | ||
| 3/12/2024 | Pending sale | $580,000$413/sqft |
Source: | ||
| 3/6/2024 | Listed for sale | $580,000+383.5%$413/sqft |
Source: | ||
| 2/9/1994 | Sold | $119,950$85/sqft |
Source: Public Record Report a problem | ||
Public tax history
| Year | Property taxes | Tax assessment |
|---|---|---|
| 2024 | $4,508 +7.5% | $516,000 +6% |
| 2023 | $4,192 -6.8% | $487,000 -10.9% |
| 2022 | $4,499 +16.4% | $546,600 +29.7% |
Find assessor info on the county website
Neighborhood: Evergreen
Nearby schools
GreatSchools rating
- 3/10Madison Elementary SchoolGrades: PK-5Distance: 0.4 mi
- 6/10Evergreen Middle SchoolGrades: 6-8Distance: 0.6 mi
- 7/10Cascade High SchoolGrades: 9-12Distance: 0.7 mi
Get a cash offer in 3 minutes
Find out how much your home could sell for in as little as 3 minutes with a no-obligation cash offer.
Estimated market value$608,200
Get a cash offer in 3 minutes
Find out how much your home could sell for in as little as 3 minutes with a no-obligation cash offer.
Estimated market value
$608,200



