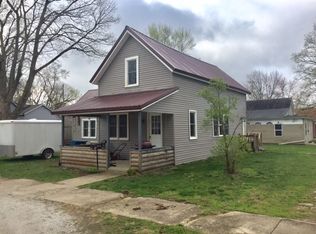Attractive home on corner lot, with a fenced yard. There are two out buildings for storage. The home has a bedroom on main floor and two bedrooms upstairs. The bathroom has a new shower, sink, large walk-in closet. The kitchen has a unique ceiling, skylight, new cabinets and appliances. New carpet in living room and bedroom downstairs. Bring your family back to the old days when we enjoyed a front porch. Basement. This is a very nice home. Call it your own.
This property is off market, which means it's not currently listed for sale or rent on Zillow. This may be different from what's available on other websites or public sources.

