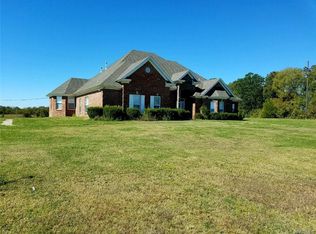Sprawling home posed on 12.76 acres with spacious rooms and quality finishes. Master bedroom features two sided fireplace that adjoins large, functional master bath. Study, and dining room are separated by elegant foyer that opens to huge great room and gourmet kitchen. Three bedrooms on first level as well as bonus/5th bedroom above two car garage.
This property is off market, which means it's not currently listed for sale or rent on Zillow. This may be different from what's available on other websites or public sources.
