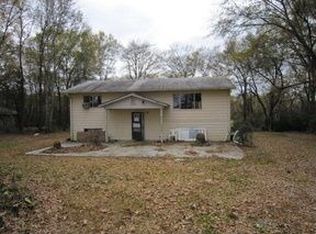Closed
$300,000
529 Hayes Lake Rd, Statham, GA 30666
4beds
1,536sqft
Single Family Residence
Built in 1970
0.68 Acres Lot
$314,200 Zestimate®
$195/sqft
$1,859 Estimated rent
Home value
$314,200
$298,000 - $330,000
$1,859/mo
Zestimate® history
Loading...
Owner options
Explore your selling options
What's special
A Fully Renovated 4 bdms 2 bath ranch on a private lot with a large shop out back. Updated kitchen w/lovely granite countertops and new cabinets plus new stainless steel appliances. New roof, windows, HVAC, vanities, water heater, plumbing, flooring. Fresh interior and exterior paint. The garage was closed in to create an suite with its own kitchenette, bathroom and laundry. Currently this section has its own meter, so it can be used to rent out this side as a 1 bed/1bath. It would also make a fantastic owners suite with 3 additional bedrooms and bath at the other end of the home. The shop out back is perfect for the handyman/mechanic.
Zillow last checked: 9 hours ago
Listing updated: January 18, 2024 at 07:56am
Listed by:
Olga Druzhinina 678-925-1216,
HomeSmart
Bought with:
Leighton Faulkner, 431797
eXp Realty
Source: GAMLS,MLS#: 20162320
Facts & features
Interior
Bedrooms & bathrooms
- Bedrooms: 4
- Bathrooms: 2
- Full bathrooms: 2
- Main level bathrooms: 2
- Main level bedrooms: 4
Heating
- Electric, Central
Cooling
- Electric, Ceiling Fan(s)
Appliances
- Included: Electric Water Heater, Dishwasher, Microwave, Oven/Range (Combo), Stainless Steel Appliance(s)
- Laundry: In Hall, In Kitchen
Features
- In-Law Floorplan, Master On Main Level
- Flooring: Hardwood, Tile
- Basement: Crawl Space
- Number of fireplaces: 1
Interior area
- Total structure area: 1,536
- Total interior livable area: 1,536 sqft
- Finished area above ground: 1,536
- Finished area below ground: 0
Property
Parking
- Parking features: RV/Boat Parking
Features
- Levels: One
- Stories: 1
Lot
- Size: 0.68 Acres
- Features: Level, Private
Details
- Parcel number: ST06A 103
Construction
Type & style
- Home type: SingleFamily
- Architectural style: Ranch
- Property subtype: Single Family Residence
Materials
- Brick
- Roof: Composition
Condition
- Resale
- New construction: No
- Year built: 1970
Utilities & green energy
- Sewer: Septic Tank
- Water: Public
- Utilities for property: Cable Available, Electricity Available, Water Available
Community & neighborhood
Community
- Community features: None
Location
- Region: Statham
- Subdivision: none
Other
Other facts
- Listing agreement: Exclusive Right To Sell
Price history
| Date | Event | Price |
|---|---|---|
| 1/17/2024 | Sold | $300,000$195/sqft |
Source: | ||
| 1/8/2024 | Pending sale | $300,000$195/sqft |
Source: | ||
| 12/14/2023 | Listed for sale | $300,000+57.9%$195/sqft |
Source: | ||
| 8/7/2023 | Sold | $190,000-5%$124/sqft |
Source: HomeSmart Intl Solds #7238740_30666 Report a problem | ||
| 8/7/2023 | Pending sale | $199,900$130/sqft |
Source: | ||
Public tax history
| Year | Property taxes | Tax assessment |
|---|---|---|
| 2024 | $783 -1.1% | $65,404 |
| 2023 | $792 +31% | $65,404 +31.4% |
| 2022 | $604 -0.4% | $49,780 +15.4% |
Find assessor info on the county website
Neighborhood: 30666
Nearby schools
GreatSchools rating
- 3/10Statham Elementary SchoolGrades: PK-5Distance: 0.7 mi
- 5/10Bear Creek Middle SchoolGrades: 6-8Distance: 0.9 mi
- 3/10Winder-Barrow High SchoolGrades: 9-12Distance: 8.8 mi
Schools provided by the listing agent
- Elementary: Statham
- Middle: Bear Creek
- High: Winder Barrow
Source: GAMLS. This data may not be complete. We recommend contacting the local school district to confirm school assignments for this home.
Get a cash offer in 3 minutes
Find out how much your home could sell for in as little as 3 minutes with a no-obligation cash offer.
Estimated market value$314,200
Get a cash offer in 3 minutes
Find out how much your home could sell for in as little as 3 minutes with a no-obligation cash offer.
Estimated market value
$314,200
