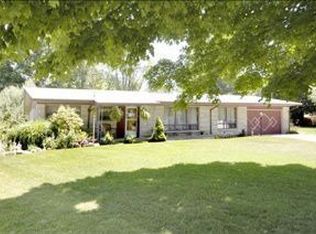Sold
$235,000
529 Hill Rd, Marshall, MI 49068
3beds
2,098sqft
Single Family Residence
Built in 1959
0.26 Acres Lot
$247,100 Zestimate®
$112/sqft
$2,048 Estimated rent
Home value
$247,100
$213,000 - $289,000
$2,048/mo
Zestimate® history
Loading...
Owner options
Explore your selling options
What's special
Welcome to this charming ranch-style home nestled at the quiet end of a peaceful cul-de-sac in the city of Marshall. With just over 2,000+ sq ft of thoughtfully designed living space, this well-maintained residence offers both comfort and functionality for modern living. Step inside to discover 3 cozy bedrooms featuring original hardwood flooring, adding character and warmth to the space. The updated full bathroom and additional half bath provide convenience. The heart of the home showcases a spacious living room with a versatile gas/wood fireplace, perfect for those cozy Michigan evenings. A formal dining area creates the ideal setting for gatherings and special occasions. The partially finished basement is a blank canvas for your creativity, currently featuring a workshop or craft area that's ready for your unique touch. Storage is abundant with a one-car attached garage, plus two convenient sheds - one in the backyard and another attached to the garage. A screened-in back porch offers a delightful spot to enjoy your morning coffee or evening relaxation. Recent updates include newer double-pane windows, an 8-year-old roof, modern flooring throughout the main level, newer appliances, and a new garage door. The home's excellent build quality shines through with smart features like French drains ensuring proper water management. This location puts you within easy reach of Marshall High School, Gordon Elementary School, and Oaklawn Hospital. Downtown Marshall's charm is just minutes away, making this well-loved home the perfect blend of convenience and comfort. Contact Clint for your private showing today! 269-317-0127
Zillow last checked: 8 hours ago
Listing updated: February 28, 2025 at 09:29am
Listed by:
Clint Burghdorf 269-317-0127,
Berkshire Hathaway HomeServices Michigan Real Estate
Bought with:
David R Moran, 6506038398
Berkshire Hathaway HomeServices Michigan Real Estate
Mary A Crosby, 6506040902
Source: MichRIC,MLS#: 24061926
Facts & features
Interior
Bedrooms & bathrooms
- Bedrooms: 3
- Bathrooms: 2
- Full bathrooms: 1
- 1/2 bathrooms: 1
- Main level bedrooms: 3
Primary bedroom
- Level: Main
- Area: 130
- Dimensions: 13.00 x 10.00
Bedroom 2
- Level: Main
- Area: 117
- Dimensions: 13.00 x 9.00
Bedroom 3
- Level: Main
- Area: 99
- Dimensions: 11.00 x 9.00
Primary bathroom
- Level: Main
- Area: 56
- Dimensions: 8.00 x 7.00
Bathroom 2
- Level: Basement
- Area: 35
- Dimensions: 7.00 x 5.00
Bonus room
- Level: Main
- Area: 252
- Dimensions: 28.00 x 9.00
Dining area
- Description: Formal
- Level: Main
- Area: 144
- Dimensions: 12.00 x 12.00
Kitchen
- Level: Main
- Area: 144
- Dimensions: 12.00 x 12.00
Living room
- Level: Main
- Area: 242
- Dimensions: 22.00 x 11.00
Recreation
- Level: Basement
- Area: 468
- Dimensions: 39.00 x 12.00
Utility room
- Level: Basement
- Area: 702
- Dimensions: 39.00 x 18.00
Heating
- Forced Air
Cooling
- Central Air
Appliances
- Included: Dishwasher, Dryer, Range, Refrigerator, Washer, Water Softener Owned
- Laundry: In Basement
Features
- Ceiling Fan(s)
- Flooring: Ceramic Tile, Wood
- Windows: Replacement, Window Treatments
- Basement: Full
- Number of fireplaces: 1
- Fireplace features: Gas Log, Living Room, Wood Burning
Interior area
- Total structure area: 1,498
- Total interior livable area: 2,098 sqft
- Finished area below ground: 600
Property
Parking
- Total spaces: 1
- Parking features: Attached, Garage Door Opener
- Garage spaces: 1
Features
- Stories: 1
- Patio & porch: Scrn Porch
Lot
- Size: 0.26 Acres
- Dimensions: 80 x 144
- Features: Cul-De-Sac
Details
- Parcel number: 5300411200
- Zoning description: R-2
Construction
Type & style
- Home type: SingleFamily
- Architectural style: Ranch
- Property subtype: Single Family Residence
Materials
- Brick, Vinyl Siding
- Roof: Composition
Condition
- New construction: No
- Year built: 1959
Utilities & green energy
- Sewer: Public Sewer
- Water: Public
Community & neighborhood
Location
- Region: Marshall
Other
Other facts
- Listing terms: Cash,FHA,VA Loan,Conventional
- Road surface type: Paved
Price history
| Date | Event | Price |
|---|---|---|
| 2/28/2025 | Sold | $235,000-2.1%$112/sqft |
Source: | ||
| 1/16/2025 | Pending sale | $240,000$114/sqft |
Source: | ||
| 12/5/2024 | Listed for sale | $240,000+14.3%$114/sqft |
Source: | ||
| 7/13/2023 | Listing removed | -- |
Source: | ||
| 8/3/2021 | Sold | $210,000+13.6%$100/sqft |
Source: Public Record Report a problem | ||
Public tax history
| Year | Property taxes | Tax assessment |
|---|---|---|
| 2025 | $3,402 +6.3% | $76,300 +5% |
| 2024 | $3,201 | $72,700 +4.8% |
| 2023 | -- | $69,400 +16.8% |
Find assessor info on the county website
Neighborhood: 49068
Nearby schools
GreatSchools rating
- 6/10Gordon Elementary SchoolGrades: PK-5Distance: 0.3 mi
- 4/10Marshall Middle SchoolGrades: 6-8Distance: 0.8 mi
- 7/10Marshall High SchoolGrades: 9-12Distance: 0.8 mi
Get pre-qualified for a loan
At Zillow Home Loans, we can pre-qualify you in as little as 5 minutes with no impact to your credit score.An equal housing lender. NMLS #10287.
Sell for more on Zillow
Get a Zillow Showcase℠ listing at no additional cost and you could sell for .
$247,100
2% more+$4,942
With Zillow Showcase(estimated)$252,042
