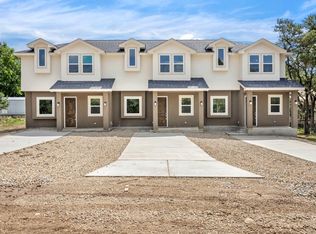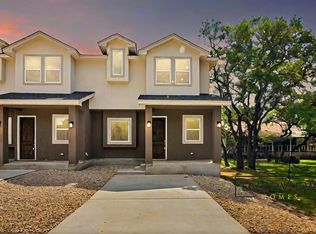1BD/1.5BTH LOFT STYLE TOWNHOME. 10- 24 FT HIGH CEILINGS- FAMILY ROOM. INDUSTRIAL METAL STAIRS. CABLE CONNECTION. OPEN FLOOR PLAN TO COVERED PATIO. CHANDELIER IN DINING ROOM LEADING INTO KITCHEN. KITCHEN ISLAND W/ SINK/DISHWASHER. SS APPLIANCES INCLUDE: REFRIGERATOR, RANGE W/ MICRO VENT ABOVE. SHELVED PANTRY. WASHER & DRYER CONNECTION- IN LAUNDRY RM. HALF BATH/POWDER RM, EXTENDED VANITY COUNTERTOP. HUGE MASTER BD OPEN TO BELOW W/ ADJACENT MASTER BTH. SHOWER ONLY/ SINGLE VANITY. WALK IN SHELVED MASTER CLOSET. BEAUTIFUL MUST-SEE INDUSTRIAL STUDIO LOFT. Security Deposit Matches' one month's rent. $300 Non-Refundable Pet fee Per Pet. $20 air filter drop-off monthly fee. $20 septic maintenance fee. Security Deposit Matches' one month's rent. $300 Non-Refundable Pet Fee. $20 air filter drop-off monthly fee. $20 septic maintenance fee.
This property is off market, which means it's not currently listed for sale or rent on Zillow. This may be different from what's available on other websites or public sources.

