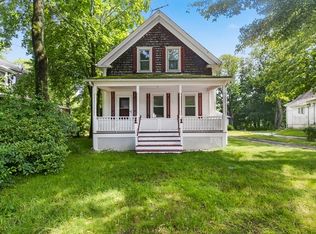Charming home that has been loved for many years, located in Wareham Village, this 4 + bedrooms, has a bedroom on first floor, first floor laundry, relax on your farmers porch or entertain on you back deck located right off the kitchen. fenced in front yard and separate fenced in back yard. This home has a full basement. Near Rtes 195 & 495 makes for easy commute. close to Churches, medical offices, shopping, golf course, beaches and restaurants. Call or text today, home is ready to show.
This property is off market, which means it's not currently listed for sale or rent on Zillow. This may be different from what's available on other websites or public sources.
